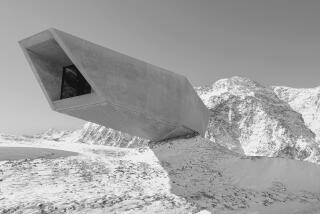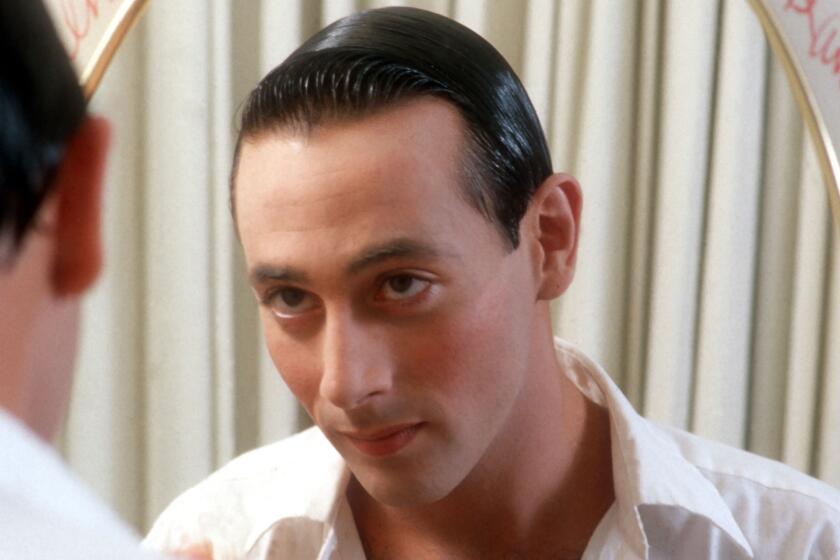Britain’s Foster Wins the Pritzker
- Share via
Norman Foster, known for his sleekly elegant glass-and-steel building designs, has won the 1999 Pritzker Prize, architecture’s most coveted award, to be announced today. This is the latest in a string of honors for the British architect, who received the American Institute of Architects Gold Medal in 1994, France’s Grande Medaille d’Or in 1991, and was knighted in 1990.
Foster’s most recent project is the renovation of Berlin’s Reichstag, which, when it opens this month, will be reinstated as the seat of the German government for the first time since 1933. The building’s new glass dome--with ramps spiraling up its center--has already become an emblem of reinvigorated German democracy.
Foster is best known for large-scale buildings, including a $1-billion headquarters for Hongkong and Shanghai Banking Corp. in Hong Kong; the Carre d’Art cultural center in Ni^mes, France; London’s third airport, in Stansted; and Hong Kong’s recently completed $20-billion International Airport, the world’s largest. His best designs reflect a belief in technology’s ability to create a more humane world, where natural light and air function as therapeutic tools--a vision that dates back to early Modernism. In Foster’s hands, these themes are articulated with a remarkable degree of technical refinement.
Commenting on the award, architecture critic and Pritzker juror Ada Louise Huxtable said, “The buildings are beautiful, elegantly conceived and exquisitely carried out in the most basic terms, the expert use and expression of the structural technology of the 20th century.”
Foster was born in 1935 to a working-class family in a suburb of Manchester, England. His first contact with architecture came while working in the contracts department of a local architecture firm, John Beardshaw & Partners, where he was soon promoted to draftsman. At 21, he left to study architecture at Manchester University, and later won a fellowship to continue his studies at Yale. There, he met Richard Rogers and James Sterling, both of whom would also become major figures in London’s architectural scene.
Rogers, in particular, was close to Foster in his architectural sensibility. The two joined Wendy and Georgie Cheesman in 1963 to form Team 4, and began to design buildings marked by a machine-like aesthetic and a sensitivity to ecological issues. Later, Foster also collaborated on the design of the Samuel Beckett Theater with the American Buckminster Fuller, designer of the geodesic dome and the Dymaxion House, who also saw technology and mass production as a means of liberating society from the chaos and misery of common life. The theater was never built.
But Foster went on to a remarkably prolific career. Among his best early works is the Willis Faber & Dumas headquarters, completed in 1975 in Ipswich, England. Foster enclosed three floors of open plan offices behind an undulating glass skin. Gently suspended from a series of columns, the glass facade is a technological tour de force, foreshadowing the architect’s obsession with structural lightness. The building also reveals Foster’s early idealism. Offices overlook an internal court intended to be a social meeting place for workers. It also includes a swimming pool on the ground floor and a rooftop terrace with a cafe set at one end--a nod to Le Corbusier’s earlier roof plans that were conceived as natural landscapes lifted up off the ground. Indeed, Foster’s building is meant to serve the nearby community as well as the office itself.
“I think that that building is about the spirit of the workplace, a belief that it can be an uplifting experience,” Foster said in a recent telephone interview. “It is about rediscovering the quality of the family firm when it has gone up in scale to 1,350 people.” Foster’s later works became increasingly technologically refined. His 1979 design for the Hong Kong bank remains his greatest work. For it, Foster inverted the standard skyscraper plan--instead of creating a solid core of elevators and services running up the building’s core, Foster created a massive exterior steel frame, allowing the center of the building to remain completely open, as a gigantic, 13-story-high atrium. At street level, Foster created a large covered plaza, with a delicate glass roof pierced by escalators so that people can peer straight up to the banking hall above.
Foster is particularly proud of the building’s social complexity. The Hong Kong bank “broke down a very large building into these villages, one on top of the other,” Foster says. “You take high-speed elevators to various reception points, and from those points you can fan upwards and downwards by escalators. And the decision to lift the bank up over the pedestrian realm created a civic space underneath. On weekends it is an incredible social gathering point.”
Foster’s subsequent projects have relied heavily on what has become his trademark: delicate glass-enclosed structures with open, airy interiors. In his 1991 design for the Stansted airport, the main feature is a lightweight steel-and-glass roof supported on tree-like columns that extend the view out toward a lush, green landscape. All of the building’s mechanical systems are buried beneath the floor, making the roof appear to float above the structure, with light spilling in from all sides. What this building makes clear, however, is that thoughtful, well-conceived architecture can still provide humane spaces.
In Ni^mes, Foster created a study of the history of technology. His Carre d’Art cultural center stands directly opposite the Maison Carre, an exquisite stone Roman temple. Foster again submerged many of the museum’s functions underground to heighten the lightness of his structure. Glass stairways crisscross the main, ground-level floor, with upper-level galleries and a rooftop cafe overlooking the temple.
In recent years, Foster has become increasingly interested in ecological innovation. In his design for the 53-story Commerzbank headquarters building, completed in 1997 in Frankfurt am Main, nine gardens and an atrium core pierce the tower’s mass, allowing for a high degree of natural ventilation. In the renovation of Berlin’s Reichstag, Foster replaces the original stone dome with a glass cupola that allows natural light to fill the building’s main assembly hall. A mechanical sun shield, driven by solar energy, helps regulate the temperature inside. The narrow ramps that circle the dome’s interior will allow visitors to look down at the parliament when it is in session, a symbolic gesture meant to evoke Germany’s renewed democracy.
“I have always been fascinated by architecture from different angles--not just how things work mechanically but how organizations work,” Foster said. “In other words, a belief that buildings are generated by the needs of people. And those needs are specific to each place, each occasion, each culture. So it is really about a sort of naive curiosity perhaps.”
The prize will be presented June 7 at a ceremony in Karl Friedrich Schinkel’s neoclassical Altes Museum in Berlin. It comes with a bronze medal and a $100,000 grant.
More to Read
The biggest entertainment stories
Get our big stories about Hollywood, film, television, music, arts, culture and more right in your inbox as soon as they publish.
You may occasionally receive promotional content from the Los Angeles Times.










