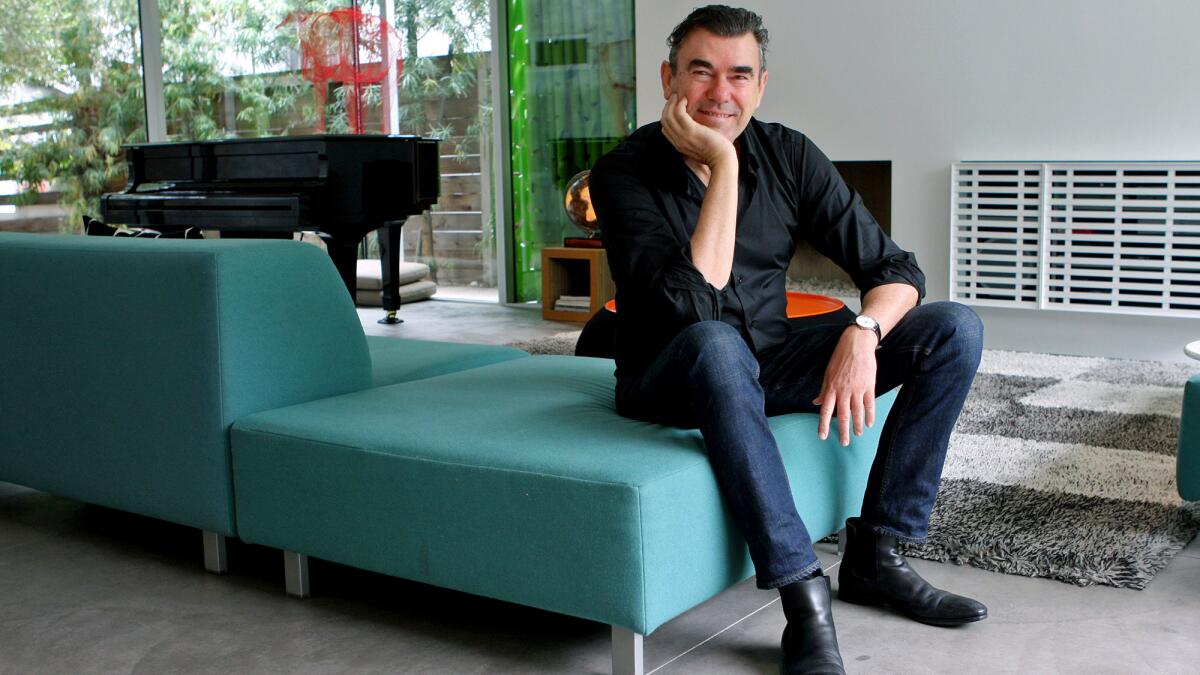Googleplex architect thrives in the wide, open spaces

Architect Clive Wilkinson.
- Share via
Architect Clive Wilkinson’s most famous work became known as the Googleplex. His own home also has a moniker, at least among his friends: Club Clive.
This is Palm Springs living in West Hollywood. A place for smaller dinner parties “and much more crazy ones,” he said. This is a party house — and soon to be Wilkinson’s former home, now that it’s on the market for $4.5 million.
Walls mean nothing to Wilkinson, a workplace pioneer best known for designing Google’s sprawling, city-like headquarters in Mountain View, Calif., in 2005.
Since launching his Culver City-based firm 25 years ago, Wilkinson has blown open corporate cubicle culture with his nonconformist designs. He’s likened the boxy office chambers to “chicken farming” that are “humiliating, disenfranchising and isolating.”
He brought that same open-space floor plan mentality when building his own home in 2007, although his personal abode is less techie and more relaxing.
At his Norwich Drive property, he blasted away the walls and replaced them with glass doors, exposing the kitchen and living room to a slender 48-foot saltwater pool. Double-stacked oak platforms hover between the rooms, which visually extends the line of the exterior deck.
Surprisingly, the three-bedroom, 3,300-square-foot residence has the most nondescript exterior on the block. A stucco-smooth garage faced with rough-sawed cedar is the sole identifier.
Once you’re through the gate, a courtyard with olive trees transitions your eye to what lies ahead: an expansive glassed view of much of the house.
Long interested in intersections, Wilkinson, 61, employs an open design that demands free-flow interactions. Stepping up those platforms, the kitchen soars with its 20-foot height. Open both those wall-windows, and let the party begin.
“It was a big change in my thinking to not put the master on the second story to maximize views,” said the South African-born Wilkinson. “It was a lesson in Palm Springs living, to place it at the level of the pool, to shut out the outside world.”
His mentor Frank Gehry influenced the home’s two block shapes.
“He did a number of very modest projects in the 1970s and ‘80s: very simple stucco boxes,” said Wilkinson, who came to Los Angeles in 1990 to work as Gehry’s project manager for Walt Disney Concert Hall.
In both his work and at home, Wilkinson’s interiors are playful and transparent, inspiring a “churning of ideas.” Color provides visual cues and acts as an identifier.
Wilkinson recently designed Santa Monica College’s expanded Media Technology Campus, harboring KCRW’s three-story headquarters. The cement fiberboard cladding’s yellow hue initially startled the client. “It was the only interesting color” the vendor made, Wilkinson said, and it “ties into the existing brick.”
Back at his residence, a steel cable railing staircase climbs to the second floor. A Douglas fir workspace is suspended by planks from the exposed beam ceiling, lending a warm cabin feel amid lean elegant touches: white rubber flooring married to the bath’s penny round tiles. Eight skylights punch the home with light.
Listing agent Wendy Gladson of John Aaroe Group likens the house to “a piece of art you would live in.” She mentioned Wilkinson’s second personal residence, which just broke ground, as perhaps the only other home he will design.
Near the major intersection of the 10 and 405 freeways, the house will be semi-buried into a hillside — a bolder three-level, five-bedroom design with exposed concrete, glass and metal.
The top floor’s “big barn-like space is like living in an attic with the gables removed,” Wilkinson said. The roof’s cladding: a dramatic, wraparound black zinc.
Another party house?
“We’ll soon have Club Clive II,” he said.
More to Read
Sign up for Essential California
The most important California stories and recommendations in your inbox every morning.
You may occasionally receive promotional content from the Los Angeles Times.





