Manhattan Beach bungalow transforms into modern SoCal refuge
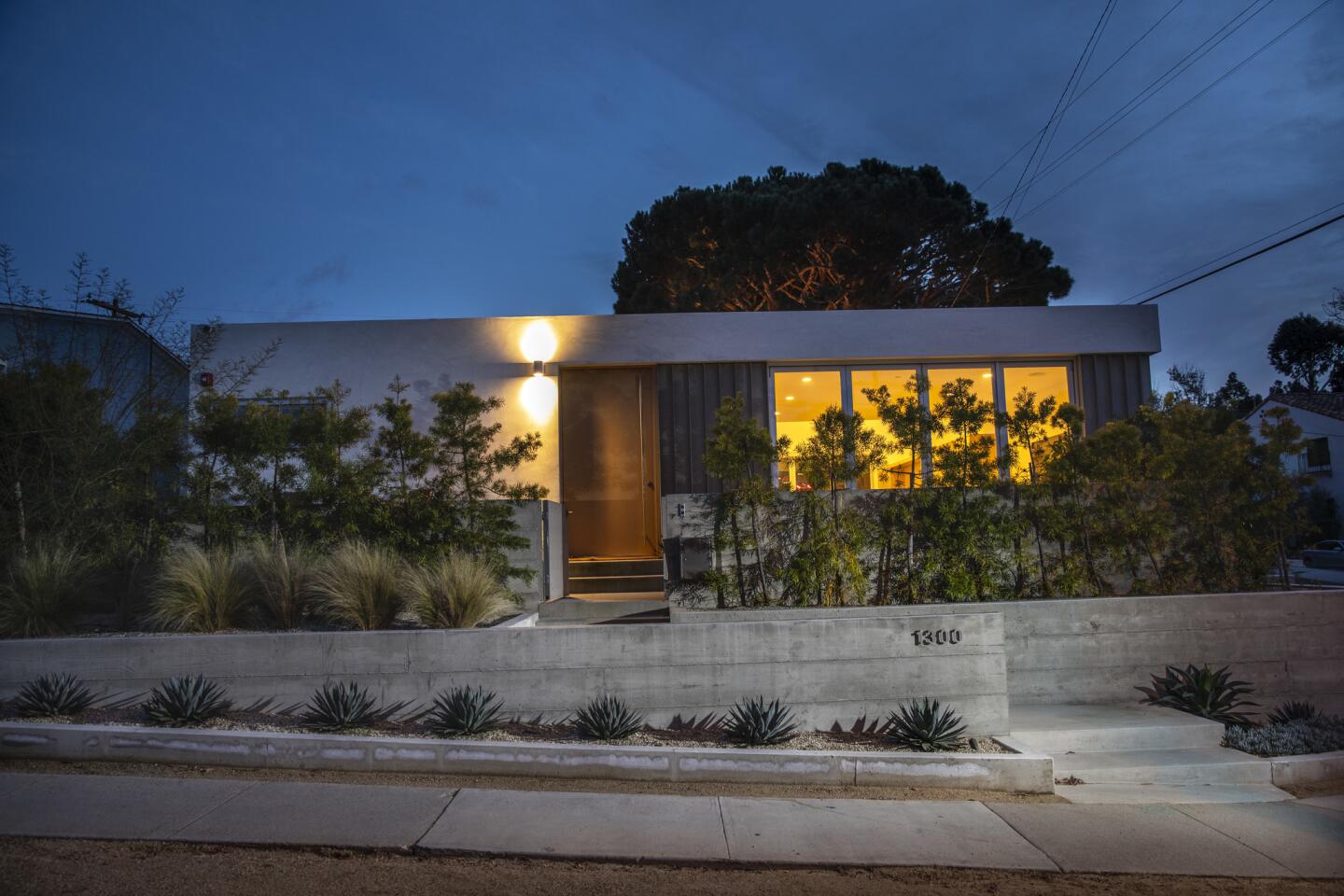
A green screen of tall podocarpus, fountain grass reminiscent of beach grasses and a “Desert Museum” palo verde tree (far left) soften the board-formed concrete walls at Alison and Jeff Goad’s Manhattan Beach home. The walls were stepped back as required by city zoning regulations. Next to the entrance’s white oak pivot-hinge door are the living room’s glass doors, which can be folded out of the way as needed.
(Jay L. Clendenin / Los Angeles Times)
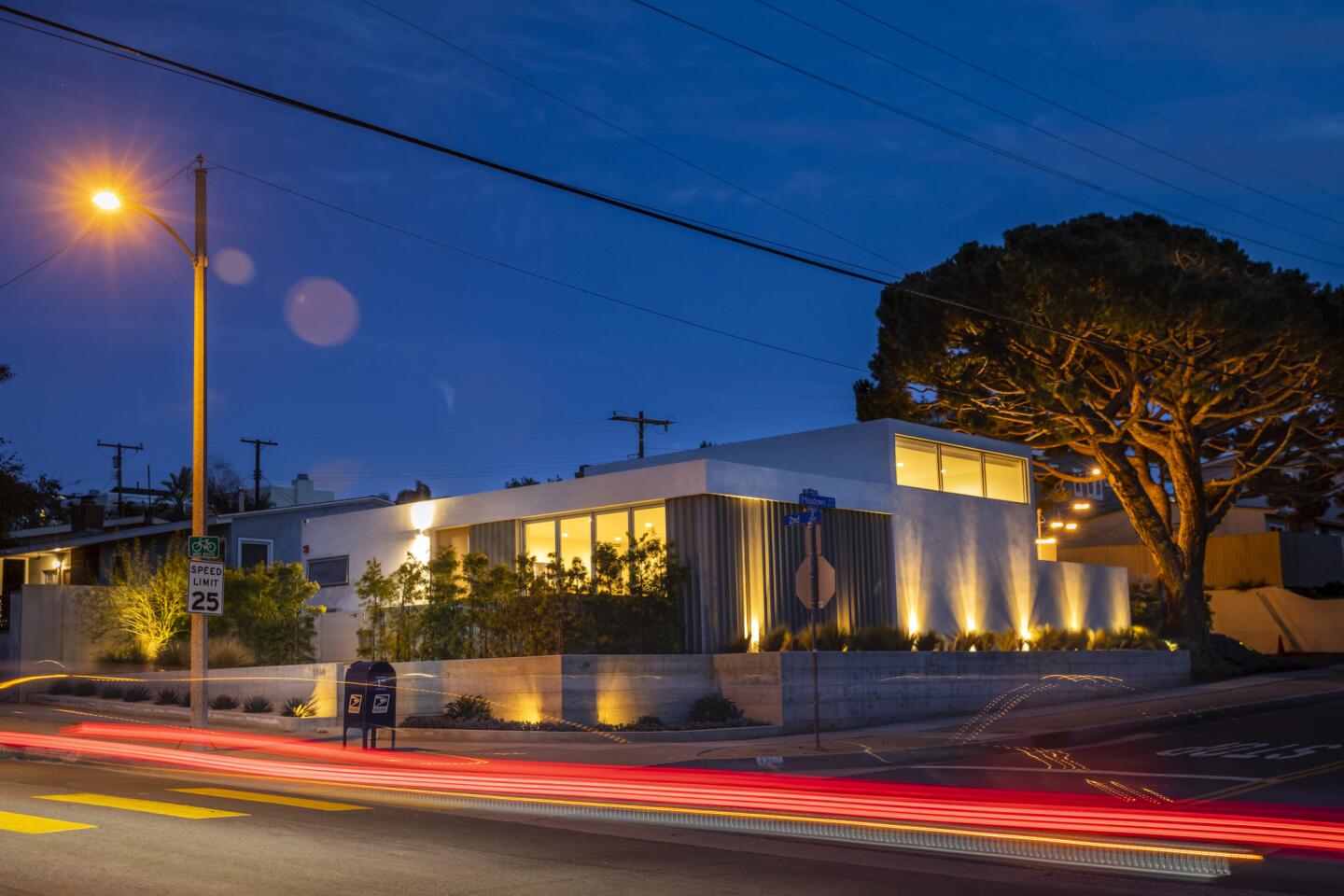
Exterior lighting highlights the remodeled home of Alison and Jeff Goad in Manhattan Beach.
(Jay L. Clendenin / Los Angeles Times)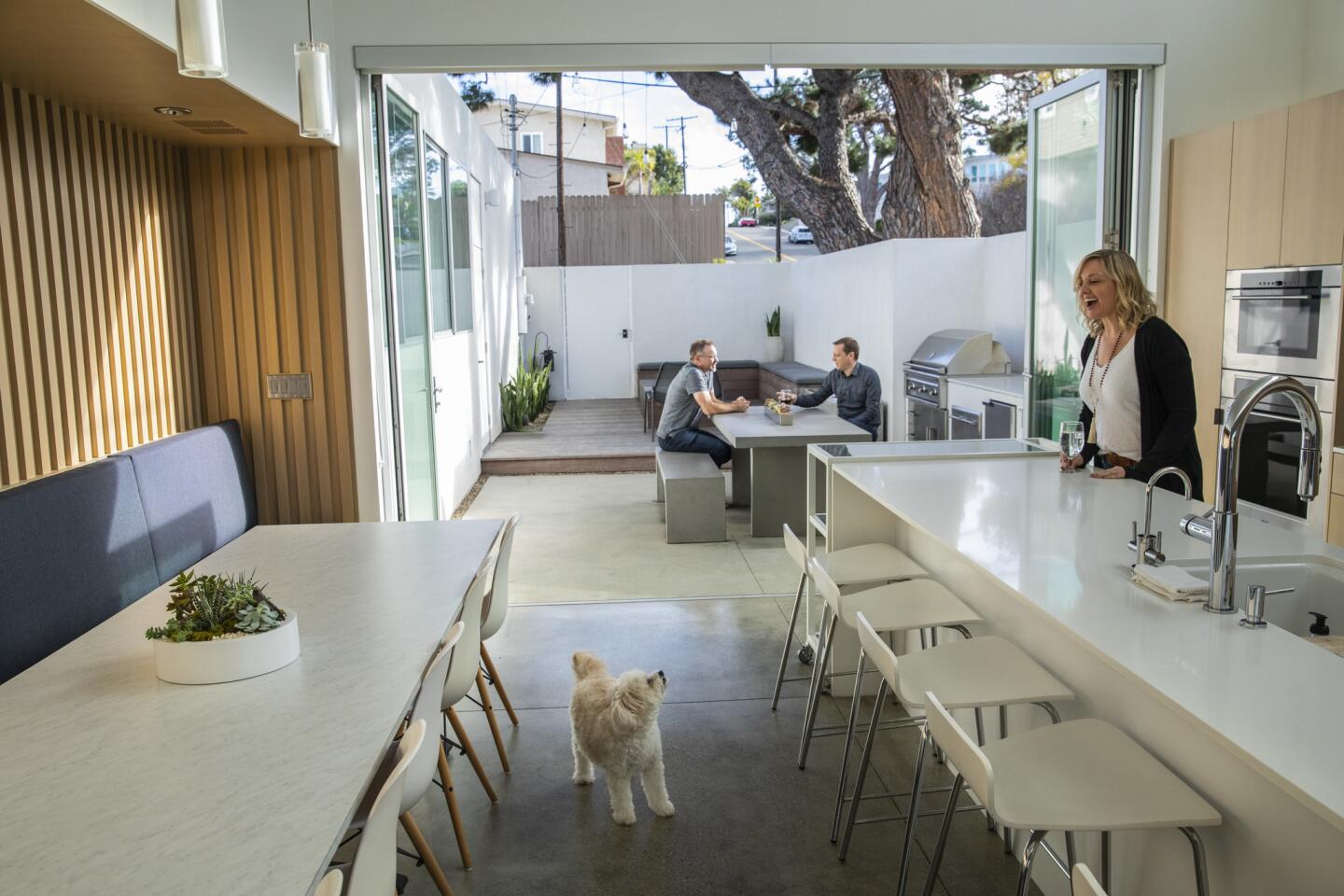
Charlie pauses to see what homeowner Alison Goad is up to in the kitchen, where the island and nearby dining table facilitate the flow out to the back patio, shaded by a large Italian stone pine. The available footprint for the kitchen and dining area was narrow, but building in the banquette seating yielded more room for circulation. All cabinetry is rift-cut white oak with a white oil stain. The vertical wood pattern in the dining nook echoes the cement board fins on the facade.
(Jay L. Clendenin / Los Angeles Times)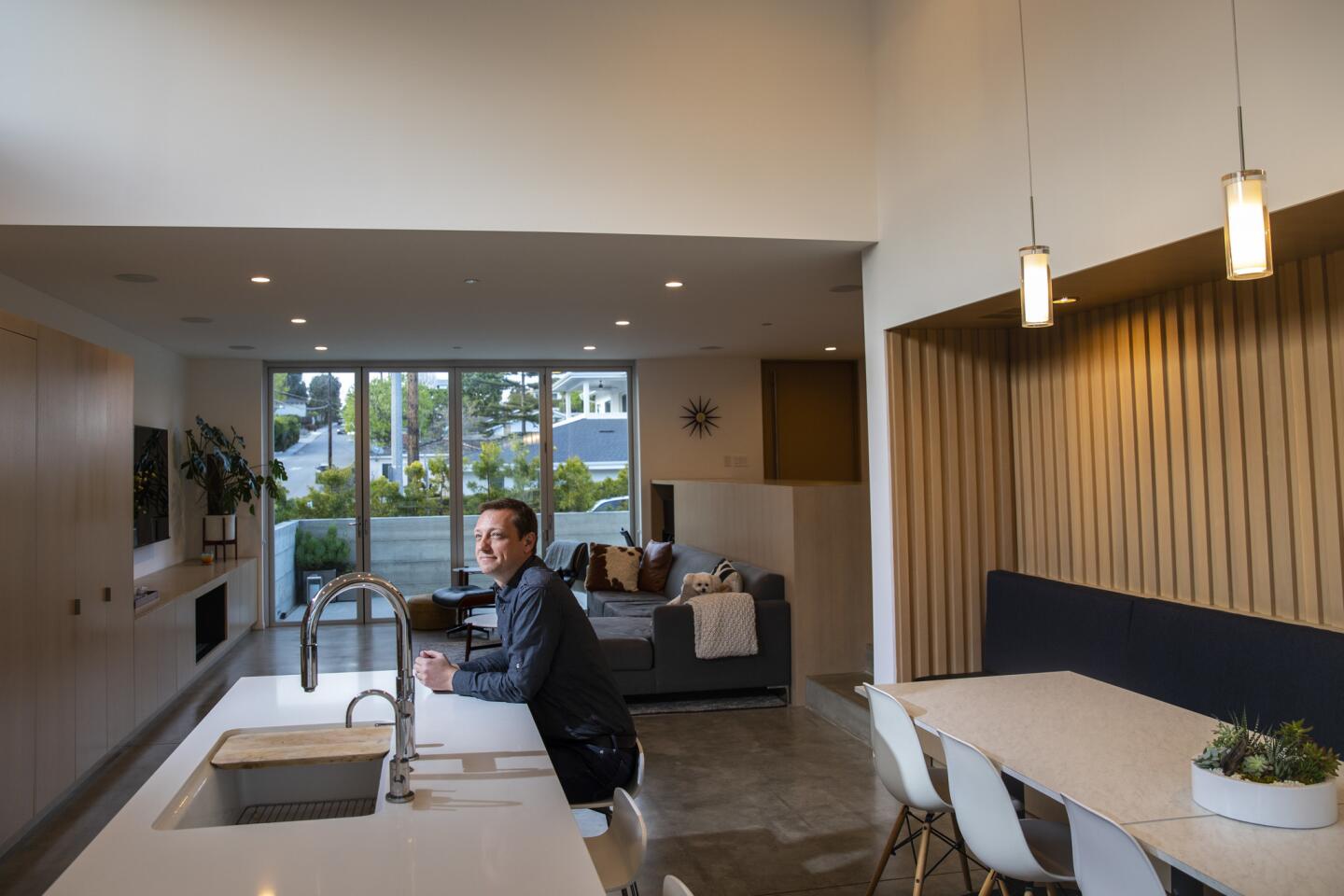
Architect Ed Ogosta is photographed in the remodeled Manhattan Beach kitchen of Alison and Jeff Goad, his sister and brother-in-law.
(Jay L. Clendenin / Los Angeles Times)Advertisement
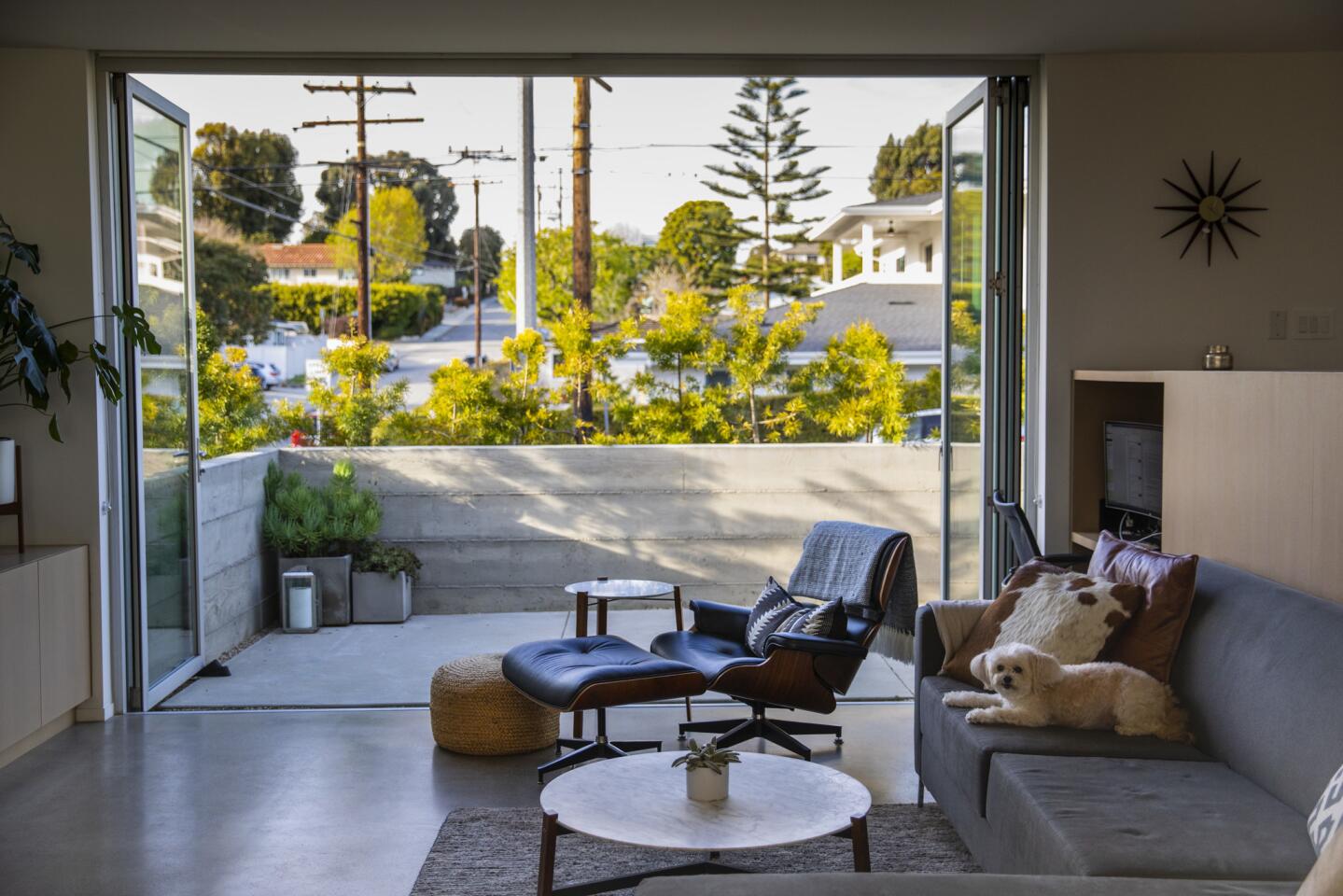
Glass doors by LaCantina fold to create a completely unobstructed opening to the living room, at the front of Alison and Jeff Goad’s remodeled home in Manhattan Beach.
(Jay L. Clendenin / Los Angeles Times)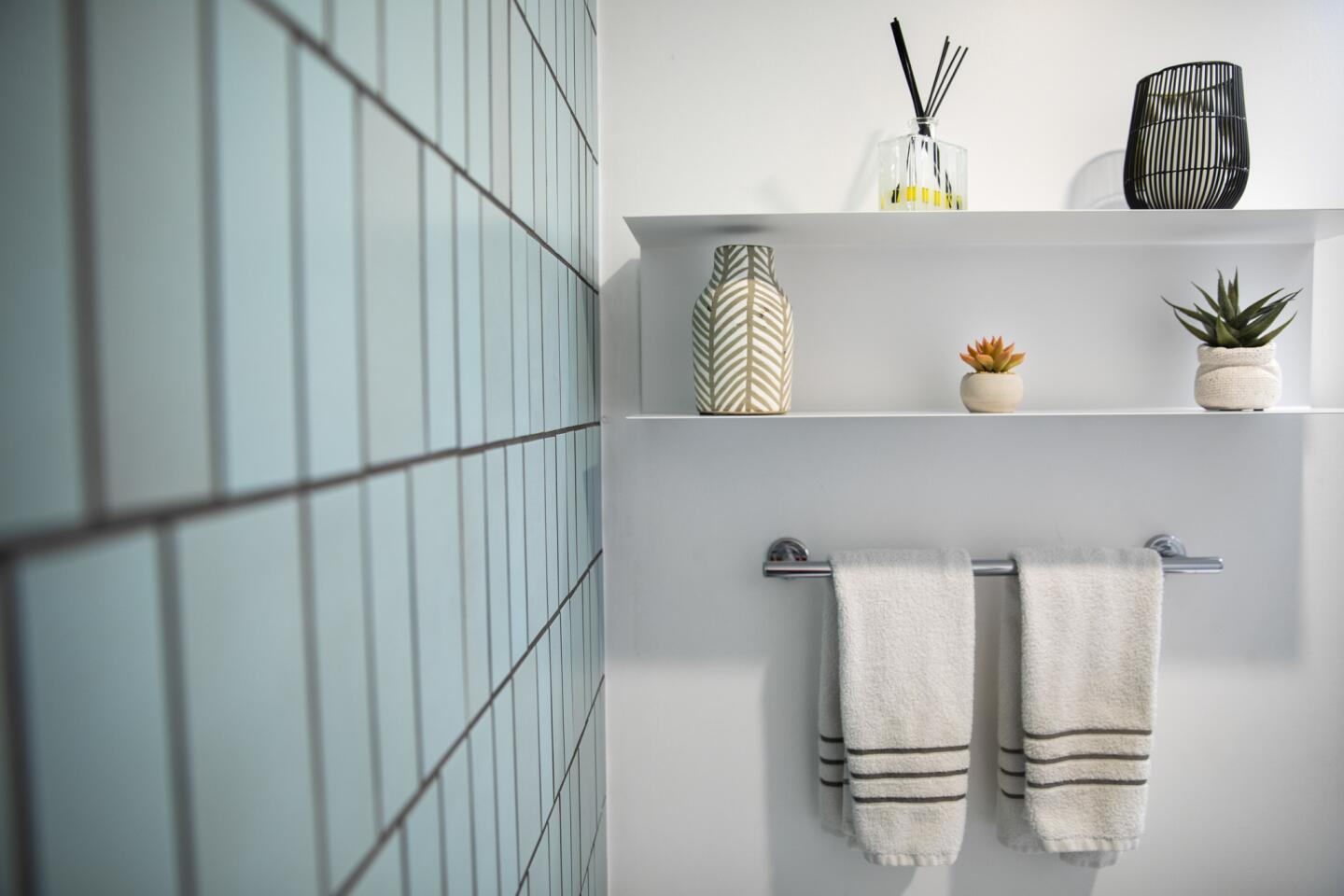
The lifeguard towers of Manhattan Beach provided the color inspiration for the aqua tile in the powder room, sourced from Heath Ceramics in Sausalito, in the Manhattan Beach remodel of Alison and Jeff Goad’s home.
(Jay L. Clendenin / Los Angeles Times)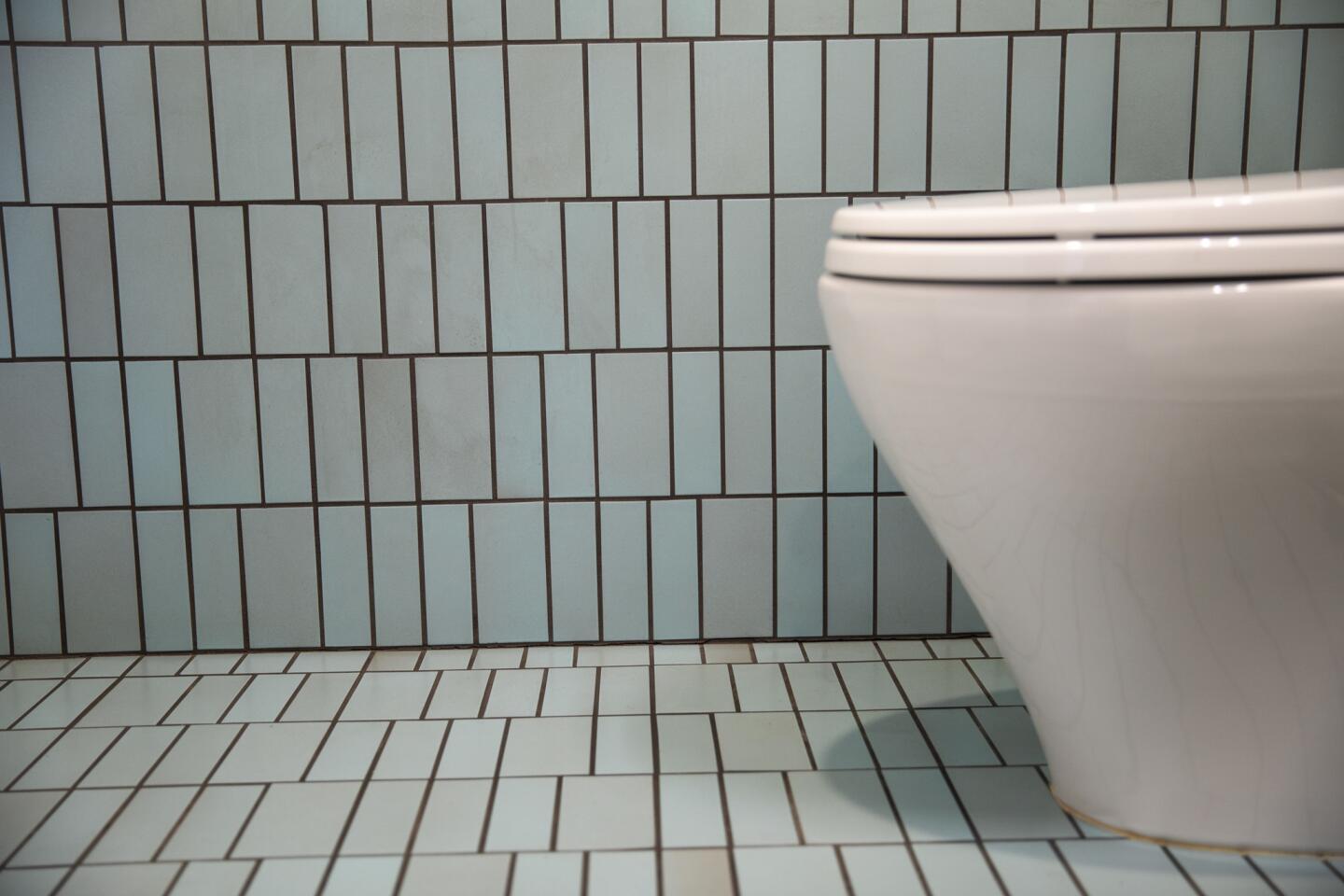
The lifeguard towers of Manhattan Beach provided the color inspiration for the aqua tile in the powder room, sourced from Heath Ceramics in Sausalito, in the Manhattan Beach remodel of Alison and Jeff Goad’s home.
(Jay L. Clendenin / Los Angeles Times)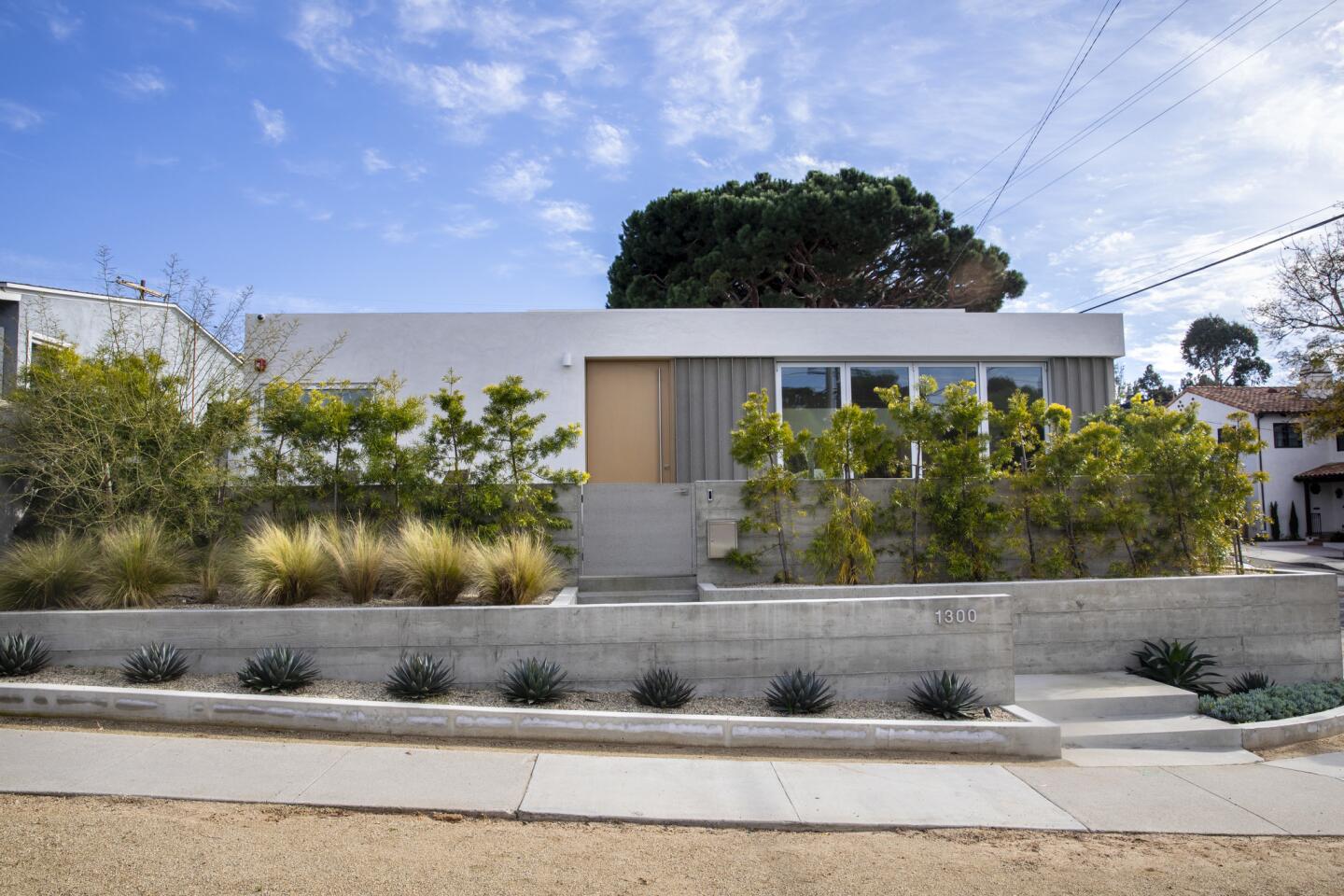
A podocarpus hedge, fountain grass and a “Desert Museum” palo verde, far left, at the entrance of Alison and Jeff Goad’s Manhattan Beach home.
(Jay L. Clendenin / Los Angeles Times)Advertisement
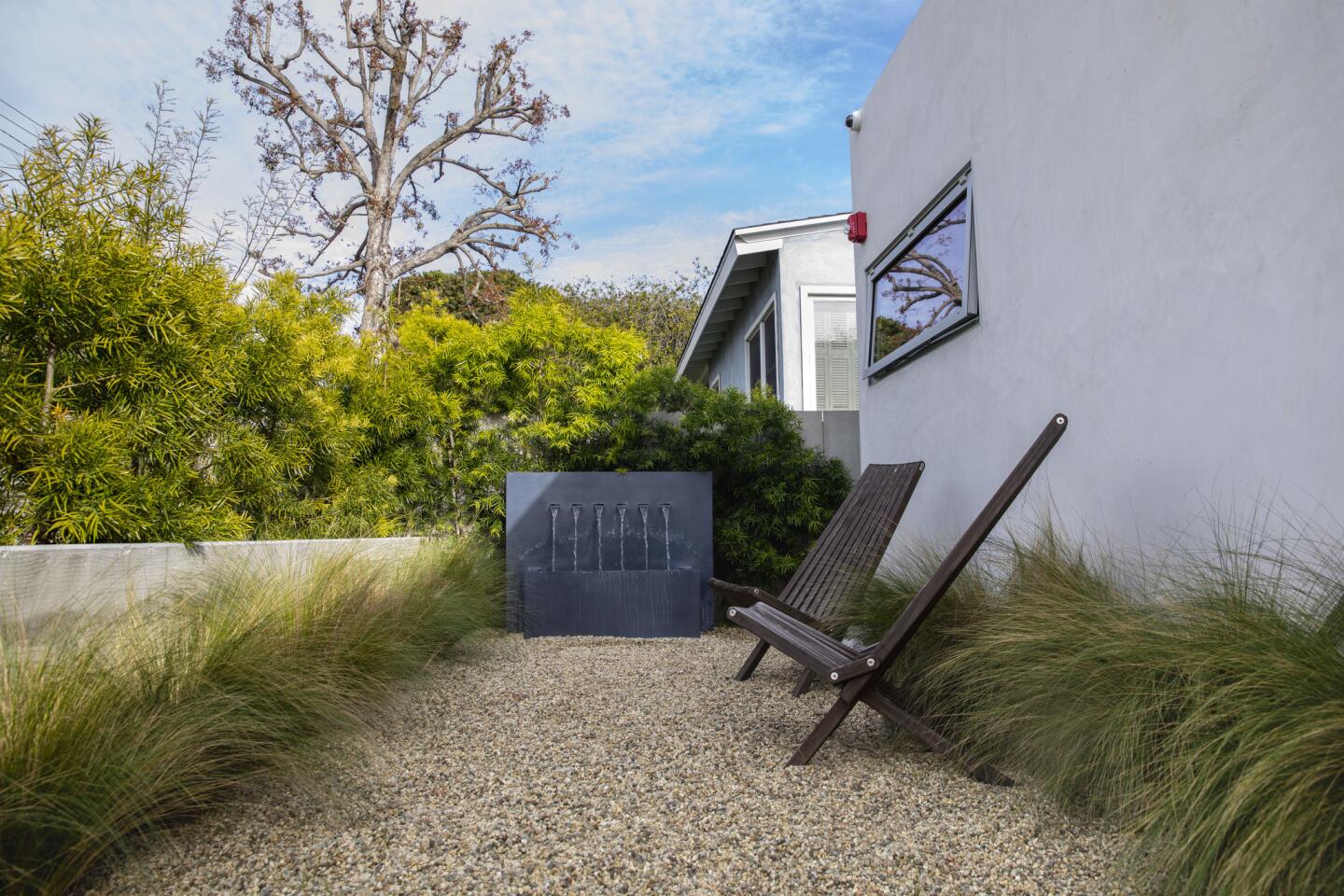
This gravel patio is intimate and quiet, with stipa grass and a fountain from Restoration Hardware, part of the remodel of Alison and Jeff Goad’s Manhattan Beach home.
(Jay L. Clendenin / Los Angeles Times)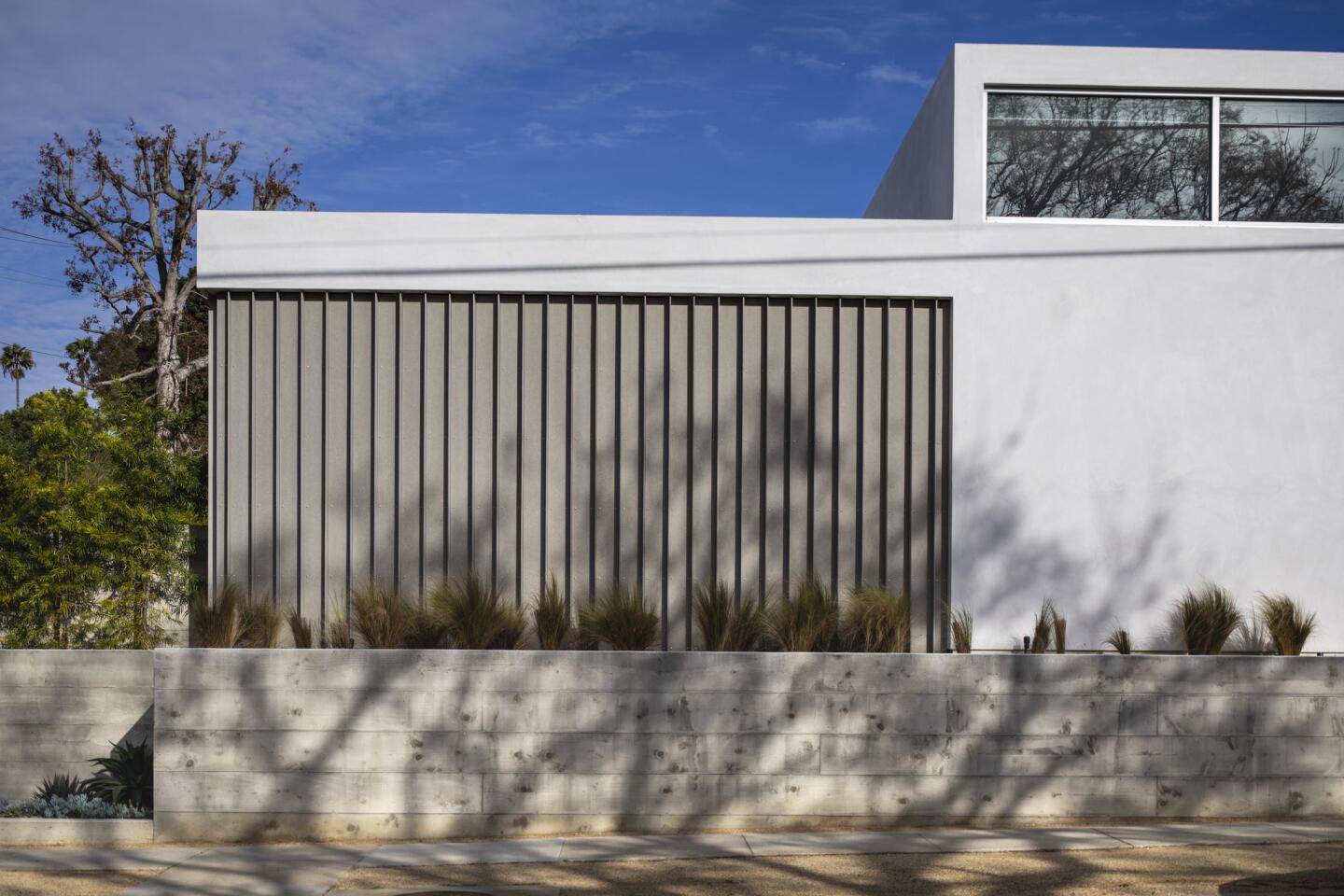
Board-formed concrete walls and Minerit board, a heavy-duty cement board used for siding, surround Alison and Jeff Goad’s Manhattan Beach home.
(Jay L. Clendenin / Los Angeles Times)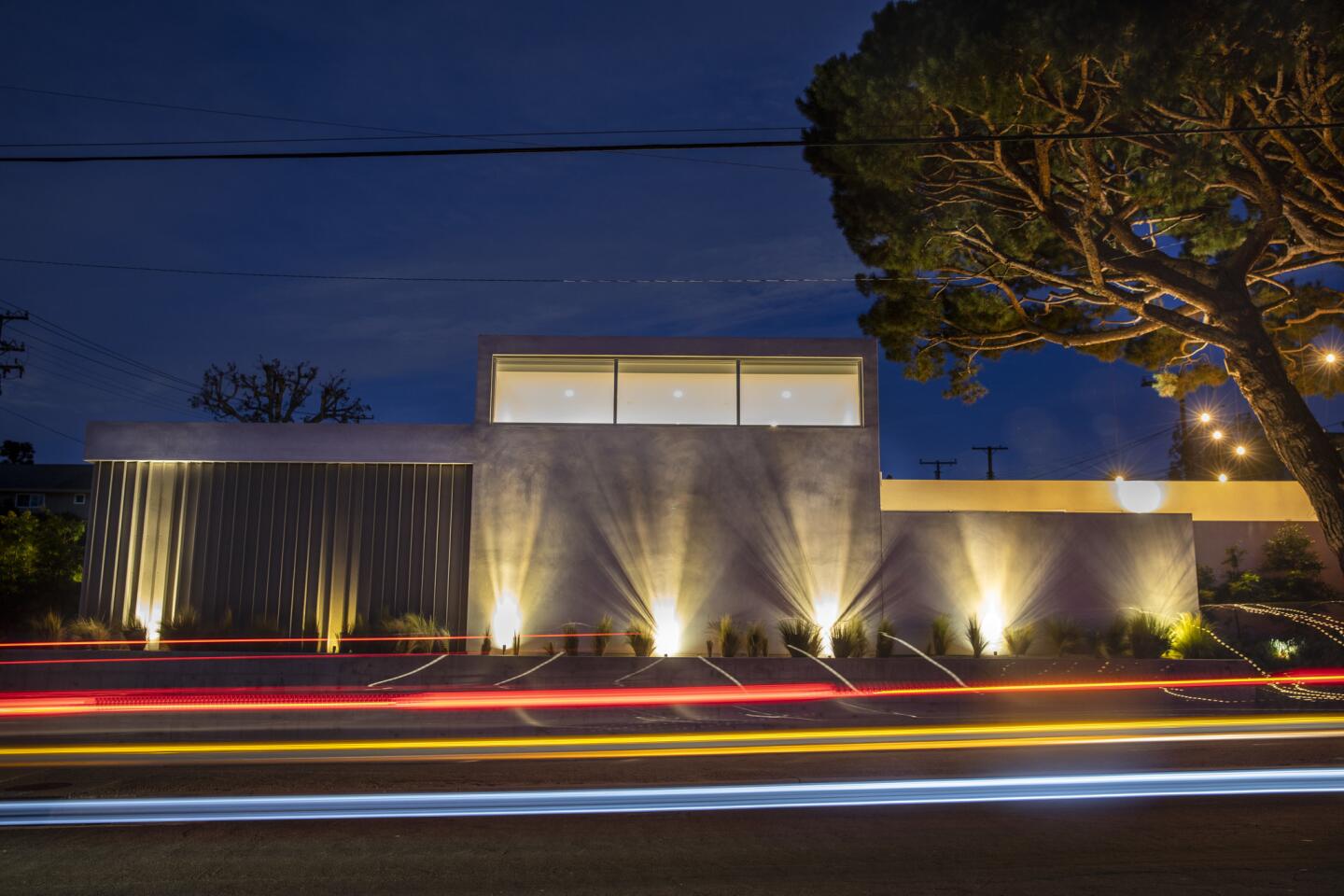
Exterior lighting enhances Alison and Jeff Goad’s Manhattan Beach home and an Italian stone pine.
(Jay L. Clendenin / Los Angeles Times)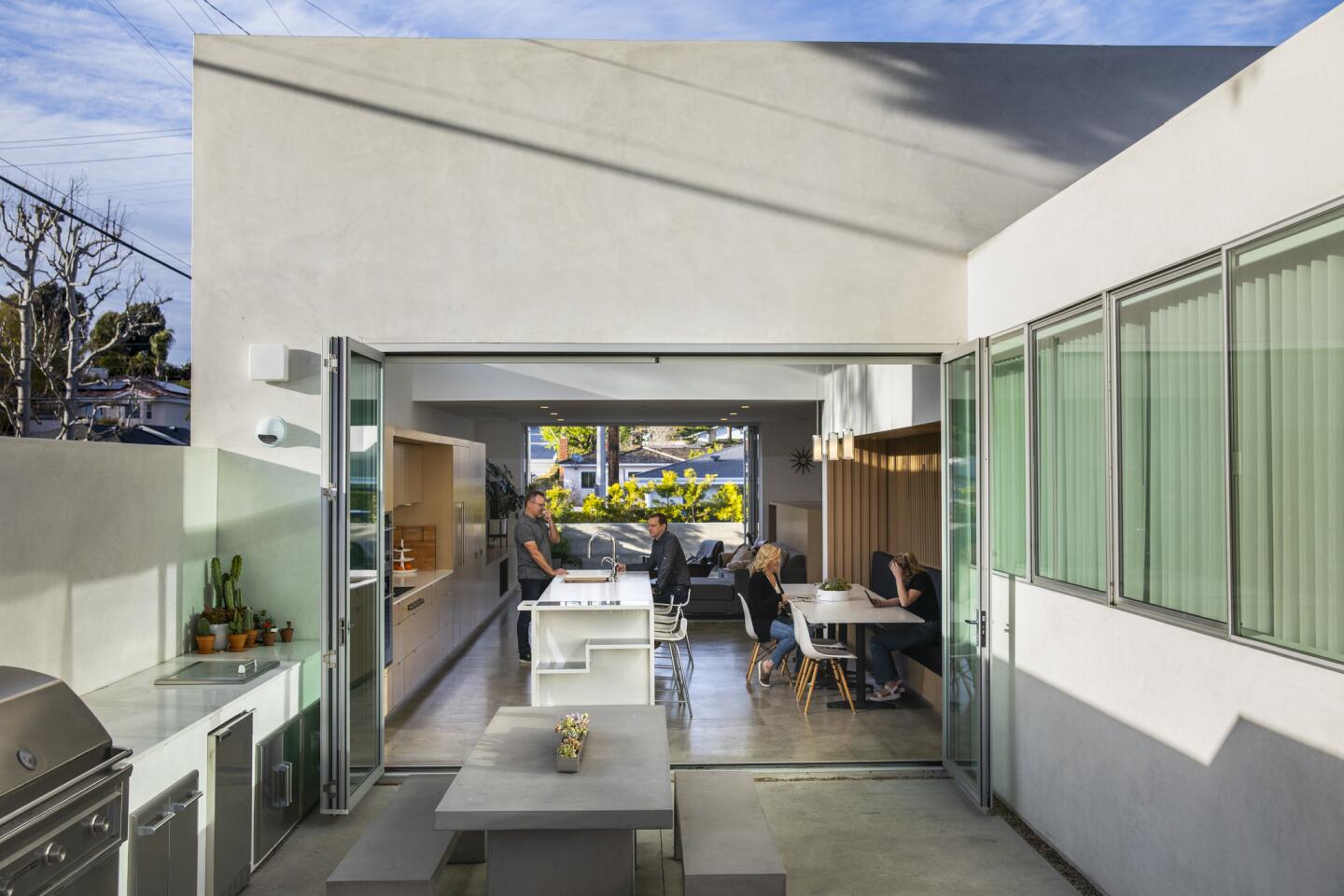
With folding glass doors by LaCantina creating an unobstructed opening at each end of the house, an open concept and flow are achieved in the remodel of Alison and Jeff Goad’s Manhattan Beach home.
(Jay L. Clendenin / Los Angeles Times)Advertisement
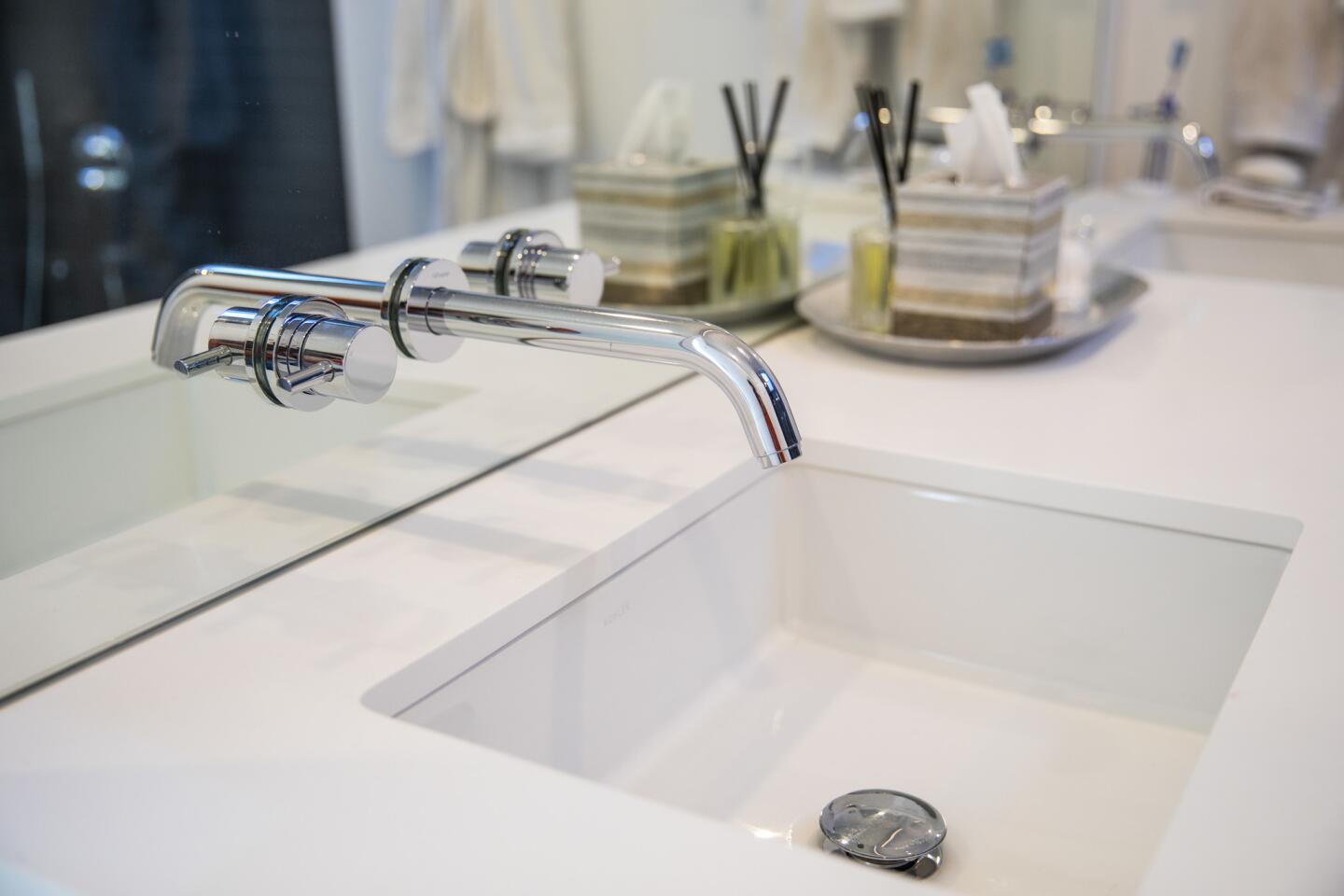
Not wanting a high backsplash to take away viewable area of the master bathroom mirror in the Manhattan Beach home of Alison and Jeff Goad, architect Ed Ogosta made the entire wall above the sink a mirror, with holes cut for the faucet.
(Jay L. Clendenin / Los Angeles Times)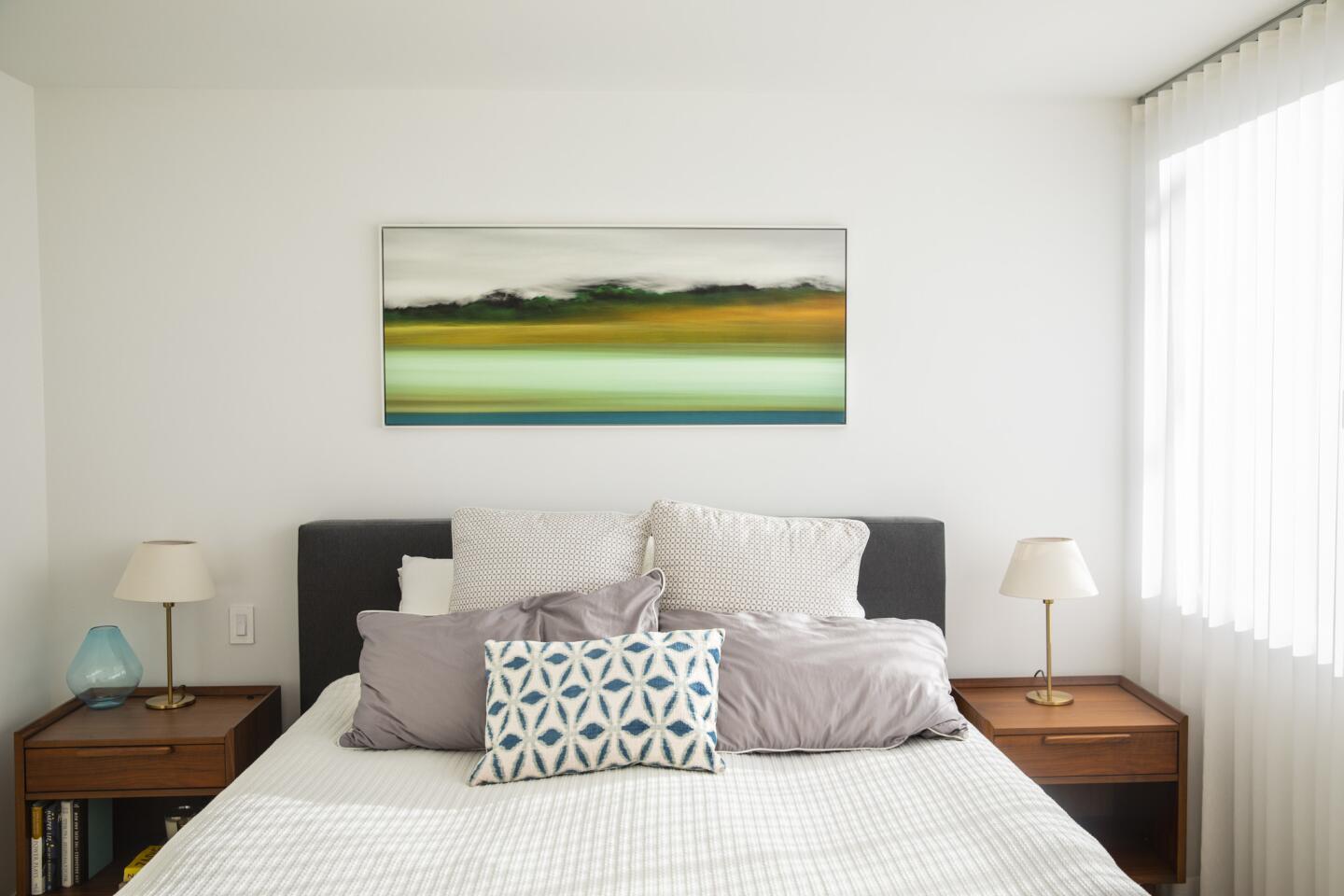
The master bedroom got new large sliding windows to take advantage of western exposure and sun throughout the afternoon in the Manhattan Beach home of Alison and Jeff Goad, which was remodeled by Alison’s brother, architect Ed Ogosta.
(Jay L. Clendenin / Los Angeles Times)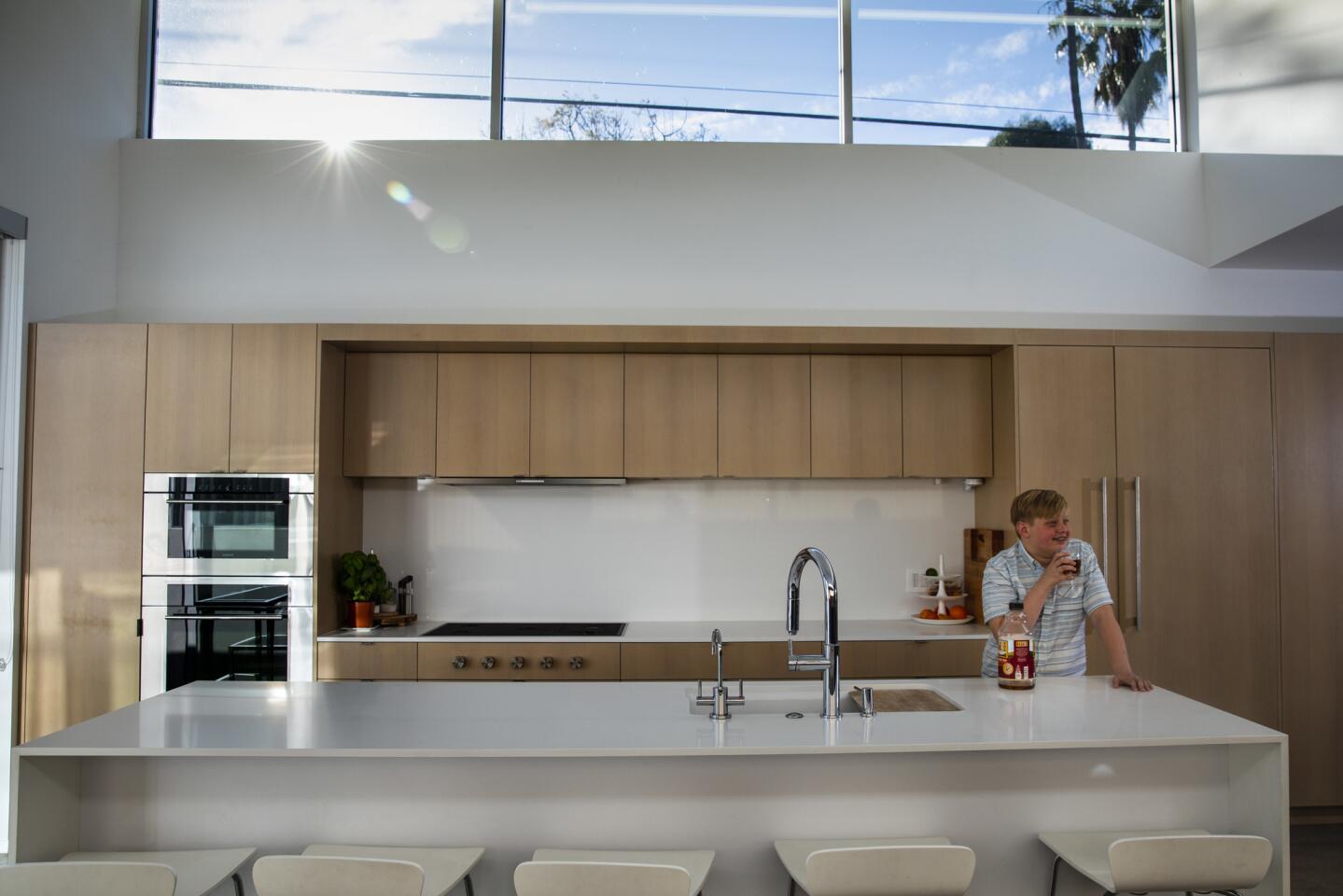
Ian Goad, 11, in the home’s remodeled kitchen, which uses an island to facilitate the flow out to the back patio. All cabinetry, which creates a barrier against the noise and traffic of the busy intersection outdoors, is rift-cut white oak with a white oil stain.
(Jay L. Clendenin / Los Angeles Times)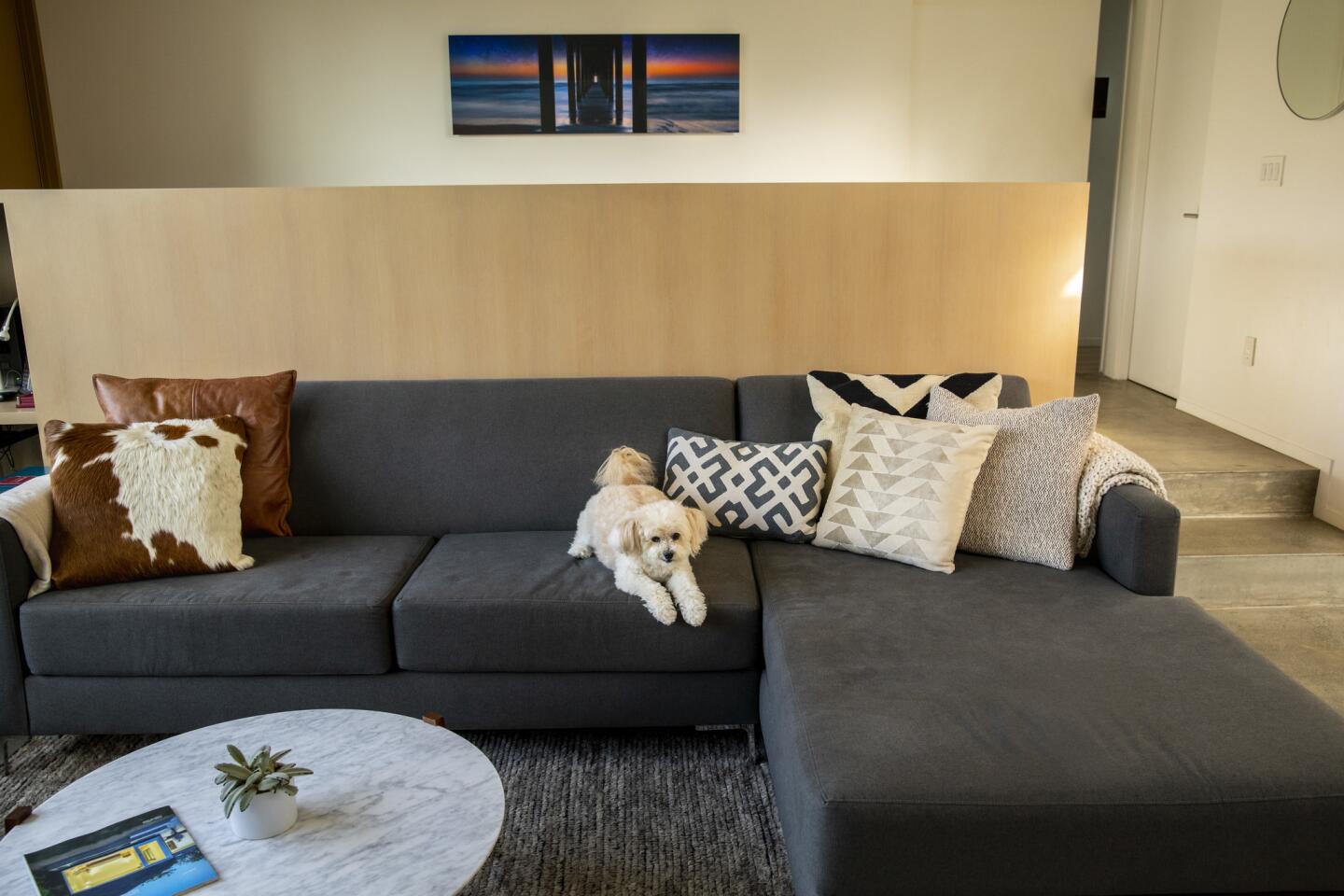
Charlie protects the living room of the newly remodeled home.
(Jay L. Clendenin / Los Angeles Times)Advertisement
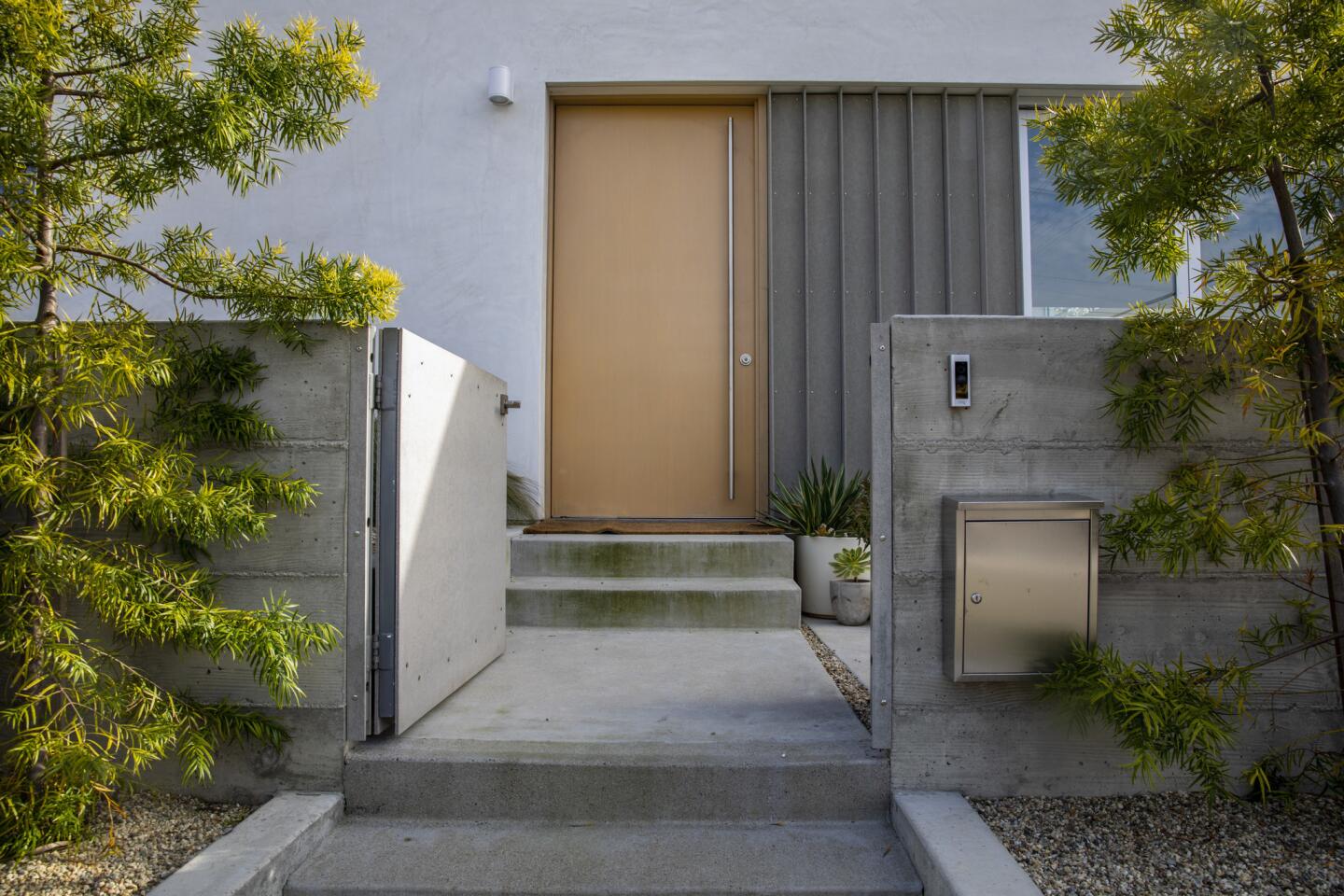
A podocarpus hedge creates a wall of vegetation at the entrance of Alison and Jeff Goad’s Manhattan Beach home.
(Jay L. Clendenin / Los Angeles Times)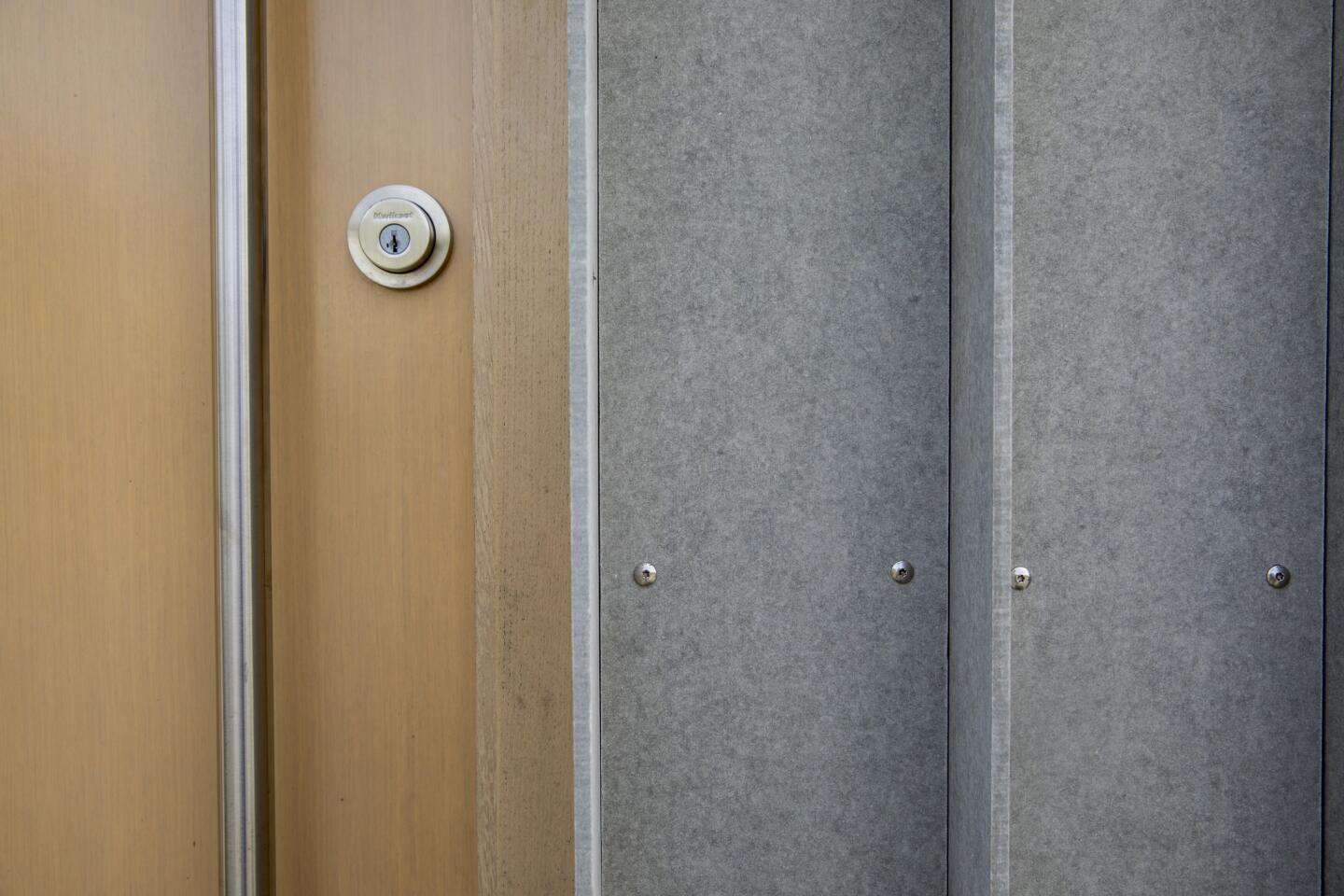
The front door is a custom white oak pivot-hinge door, seen with Minerit board, a heavy-duty cement board used for siding.
(Jay L. Clendenin / Los Angeles Times)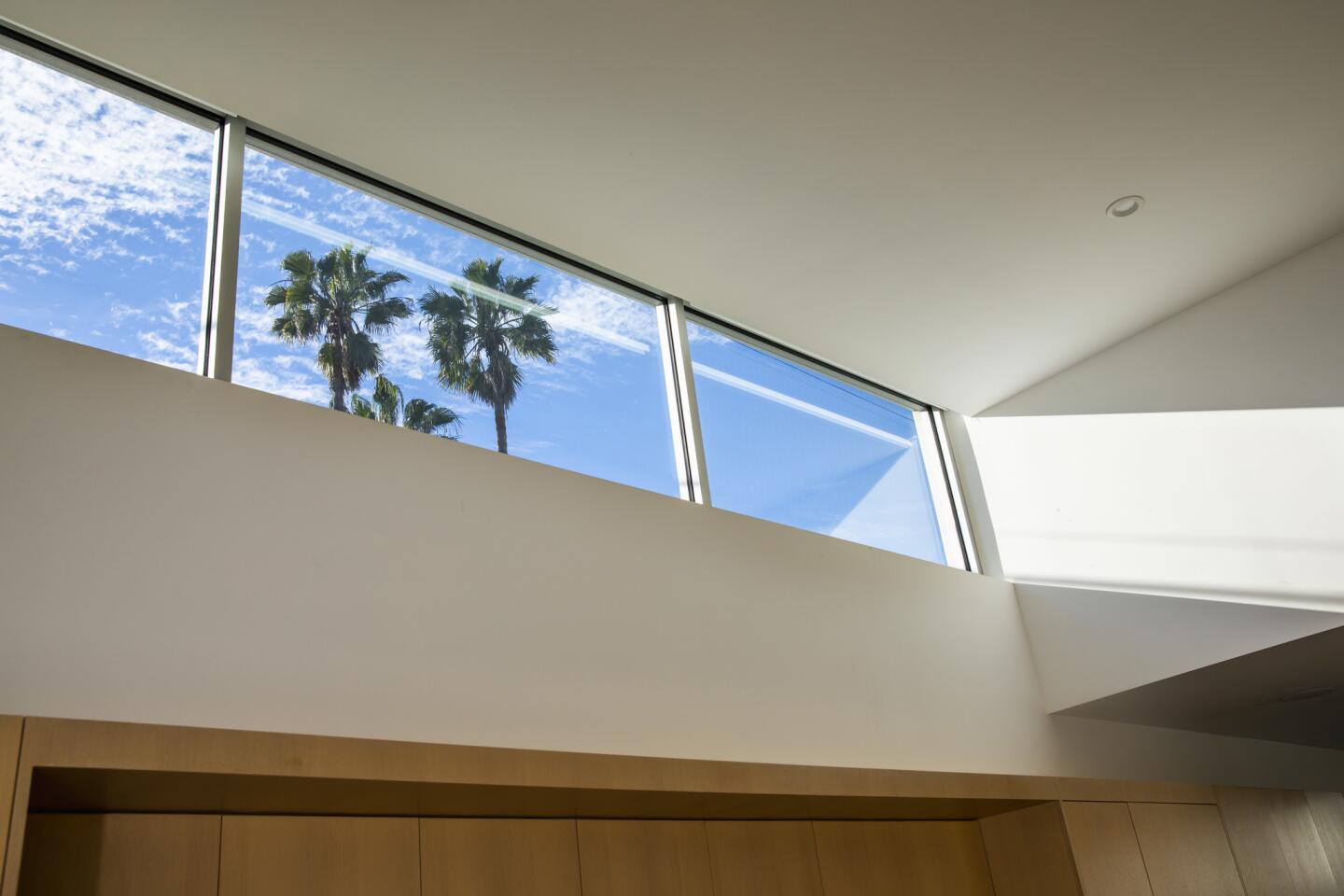
In the remodel of Alison and Jeff Goad’s Manhattan Beach home, the living area needed to remain lower due to zoning height limits, but in the kitchen/dining area, the ceiling soars to 14 feet, where clerestory windows bring in late afternoon light and views of the palms.
(Jay L. Clendenin / Los Angeles Times)


