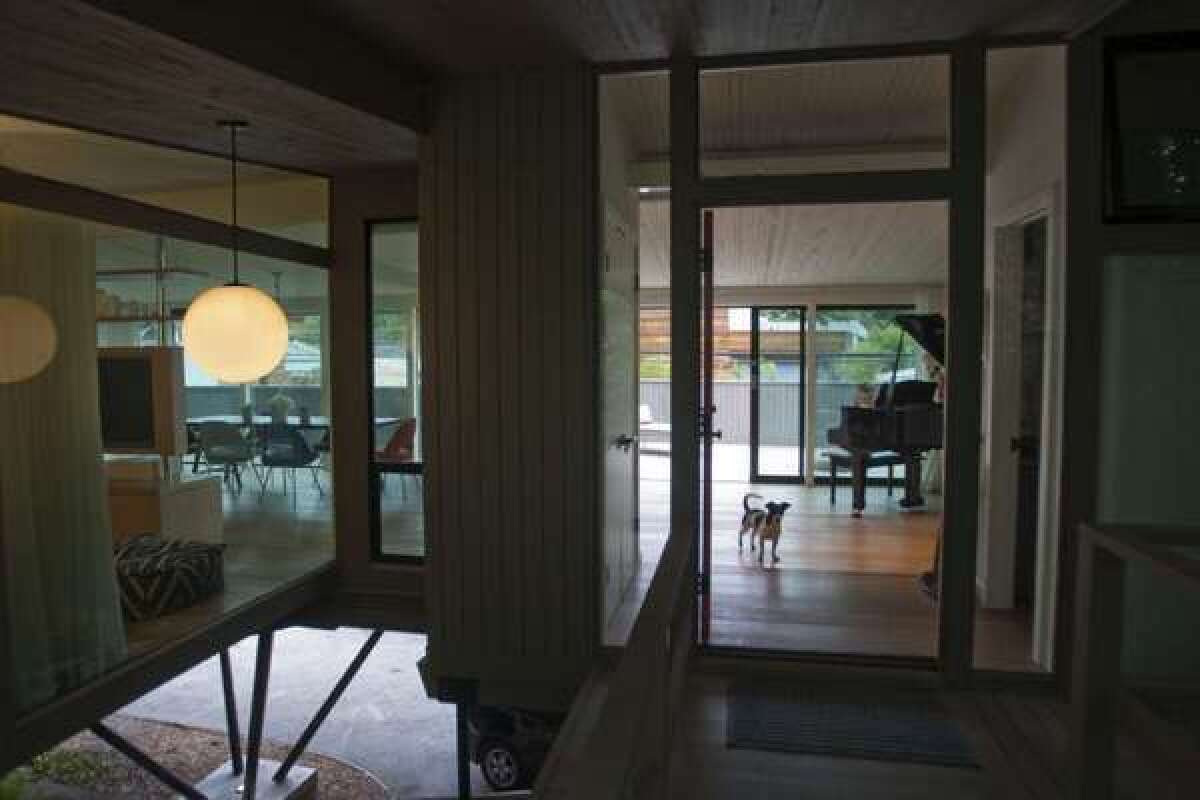Rodney Walker one-bedroom tree house, returned to midcentury roots

- Share via
When Molly Stanton first looked at the 1,000-square-foot Santa Monica home being sold by actress Noel Neill, best known for playing Lois Lane opposite George Reeves in the 1950s TV series “Adventures of Superman,” Stanton knew the house had some termite damage, some structural steel posts that needed to be repaired and a floor plan with just one bedroom. Stanton, however, instantly fell in love with the hideaway, one of the lesser-known works by noted Case Study designer and builder Rodney Walker.
PHOTO GALLERY: New life for Rodney Walker-designed hideaway
“I wanted to find a midcentury house that was nestled in nature,” she said. “It had amazing light and energy. I loved the structure itself and the interior space and its open feel.” She used a distinctly Los Angeles metaphor to sum up the house’s appeal: “Laurel Canyon meets the Santa Monica Canyon.”
Stanton’s stepfather, contractor Rick Holz, signed on to lead the renovation. The project became a true family affair when Stanton also enlisted her stepsister, interior designer Gina Holz, and her stepbrother, architect Mike Holz.
Through the 10-week remodel, family members united in their vision to preserve the architectural integrity of the house while updating it for modern living.
“I wanted to make the house look like it did when Rodney Walker designed it,” Rick Holz said.
Stanton wanted interiors to be airy and light — “a treehouse,” she said.
Indeed, the house practically floats over the narrow canyon street, just blocks from the ocean. To make the most of the small floor plan, Stanton’s stepfather removed a sliding glass door separating a living room and den to create a single, loft-like living area. The contractor also updated the plumbing, heating and electrical systems and added insulation.
The addition of modern amenities was subtle: A new laundry room was carved out of the living room, and the kitchen, master bathroom and adjoining dressing area were redone with restraint.
“We straddled the line between keeping it clean and staying true to the midcentury aesthetic while adding a bit of luxury for my sister,” said Mike Holz, who designed a television cabinet that separates the living and dining areas.
In other places, Rick Holz tried to emulate Walker’s approach. When termite damage forced him to replace about 25% of the wood-plank ceiling, he used 2-by-4s installed with their narrow edges down, creating a look and texture that echoed the original design.
The contractor also built a fence and a motorized entry gate using the same off-the-shelf paneling that Walker chose for the exterior of the house.
“My dad was so passionate about this,” son Mike said. “He got involved in ways that I have never seen. He was working on a 30,000-square-foot house at the same time and couldn’t pull himself away from this tiny house.”
As for Stanton, the 32-year-old actress is happy with her first house. And though the floor plan still has just one bedroom, she said a small space suits her.
“I definitely think having less clutter around is good for my sanity,” she said. “I didn’t bring anything to this house that didn’t mean something to me. I feel peaceful here.”
We welcome story suggestions at [email protected]. For easy way to follow the L.A. scene, bookmark L.A. at Home and join us on Facebook, Twitter and Pinterest.



