Tim Disney’s Joshua Tree prefab
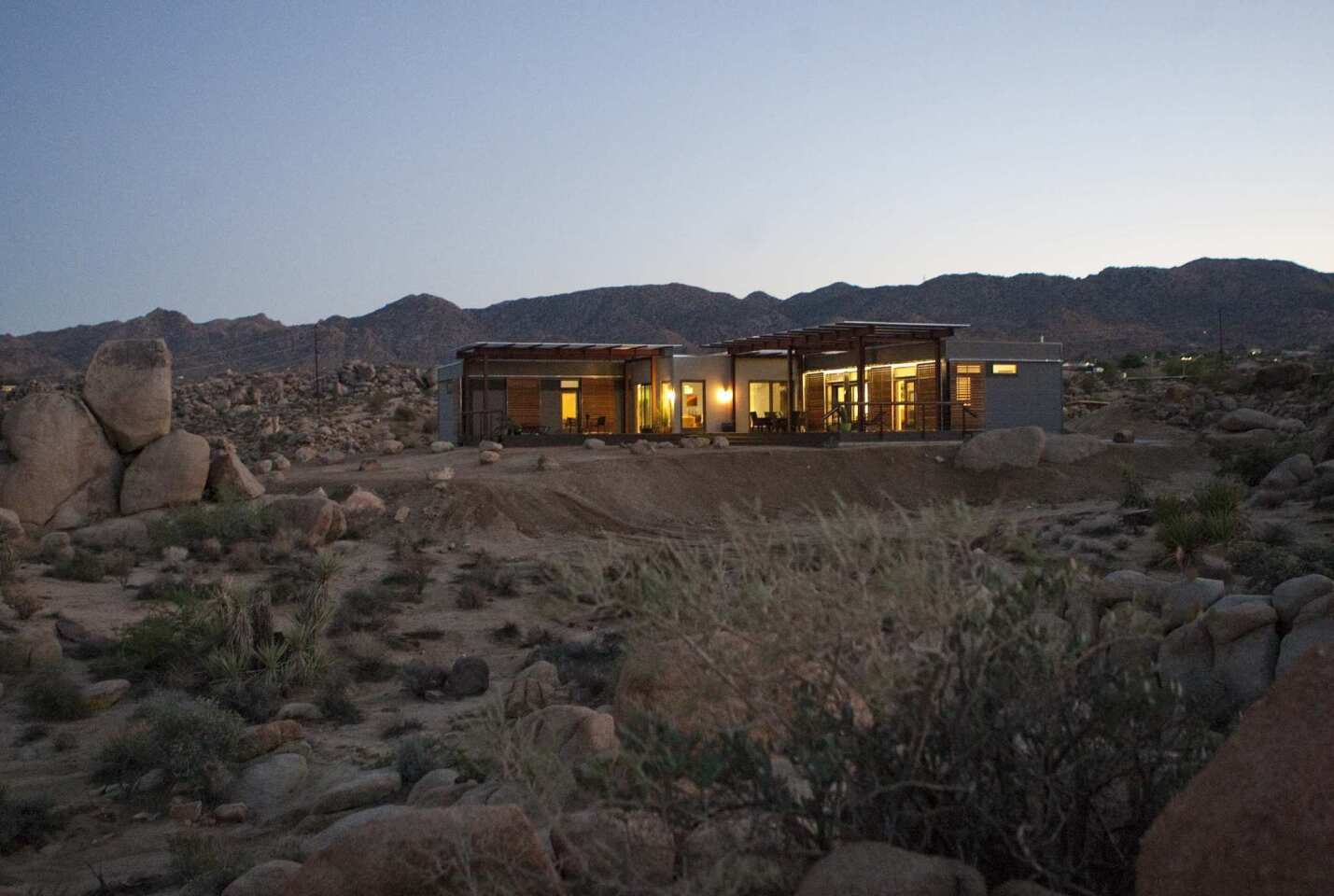
The low-slung prefab house built for Tim Disney by Blu Homes sits in the otherworldly landscape of Joshua Tree. The indoor-outdoor design, pictured here from the rear, includes generous shaded decks and a detached guest house, out of view here. Its prefab modules were built in less than eight weeks in a factory, then transported by truck and craned into place. (Allen J. Schaben / Los Angeles Times)
Blu Homes tries to spread the prefab gospel with its first Southern California house, a weekend retreat in Joshua Tree for Tim Disney – filmmaker, great nephew of Walt and prefab believer.
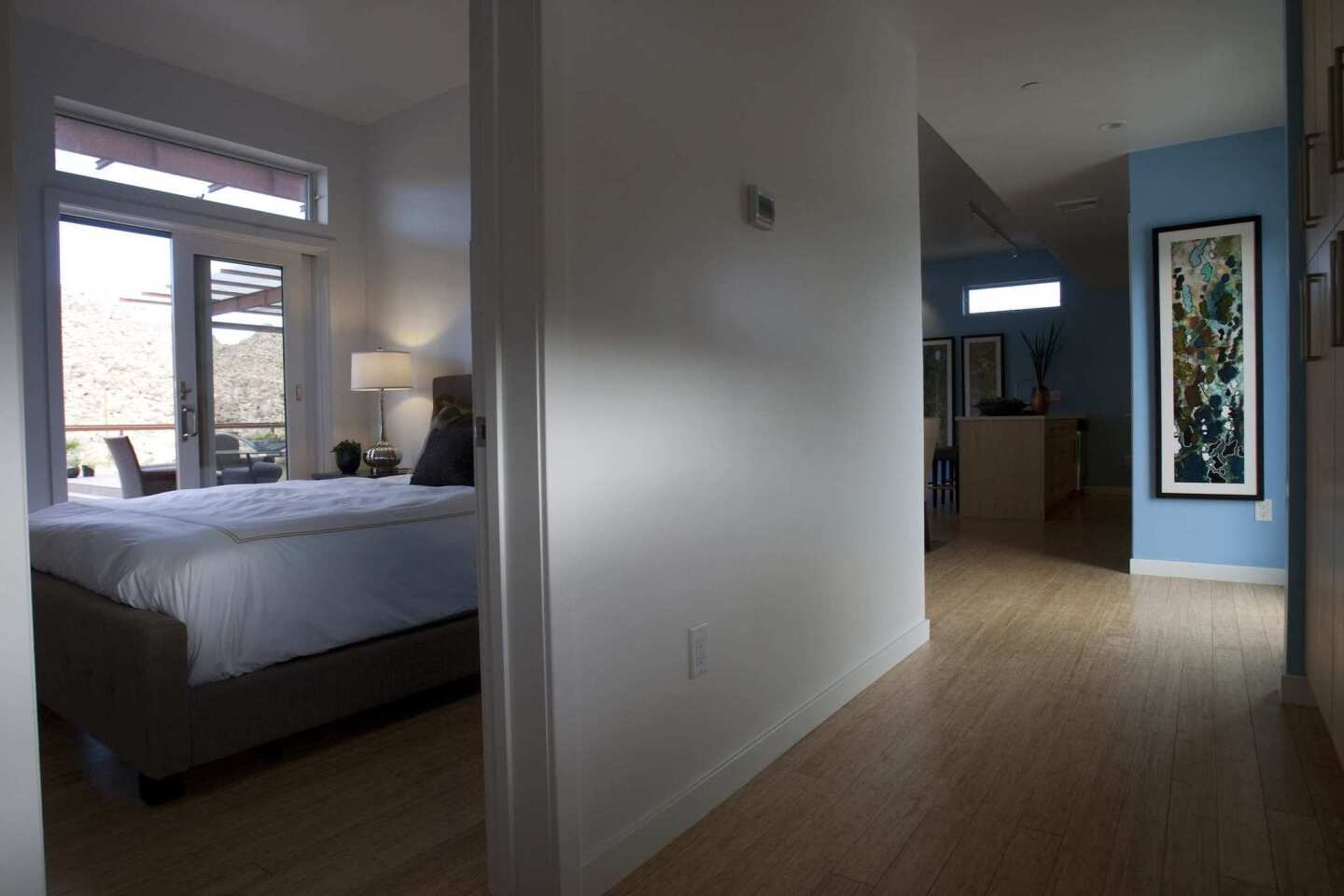
Light streams through the glass front door, with the kitchen and dining area off in the distance and one of three bedrooms in the main house in the foreground. Glass doors open onto the rear deck. (Allen J. Schaben / Los Angeles Times)
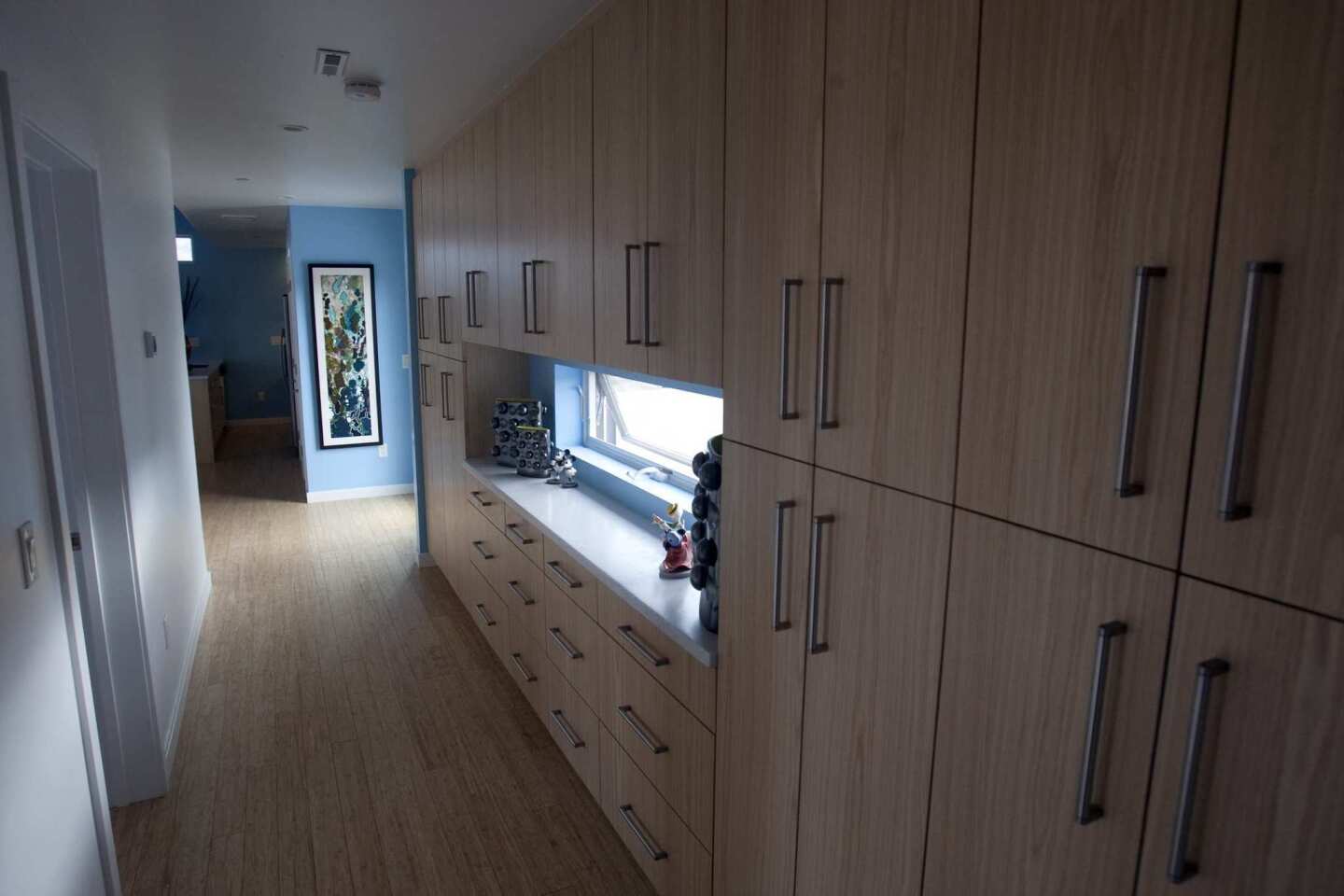
From the same vantage point, you see abundant cabinetry -- ash in this particular unit -- that was installed in the factory. (Allen J. Schaben / Los Angeles Times)
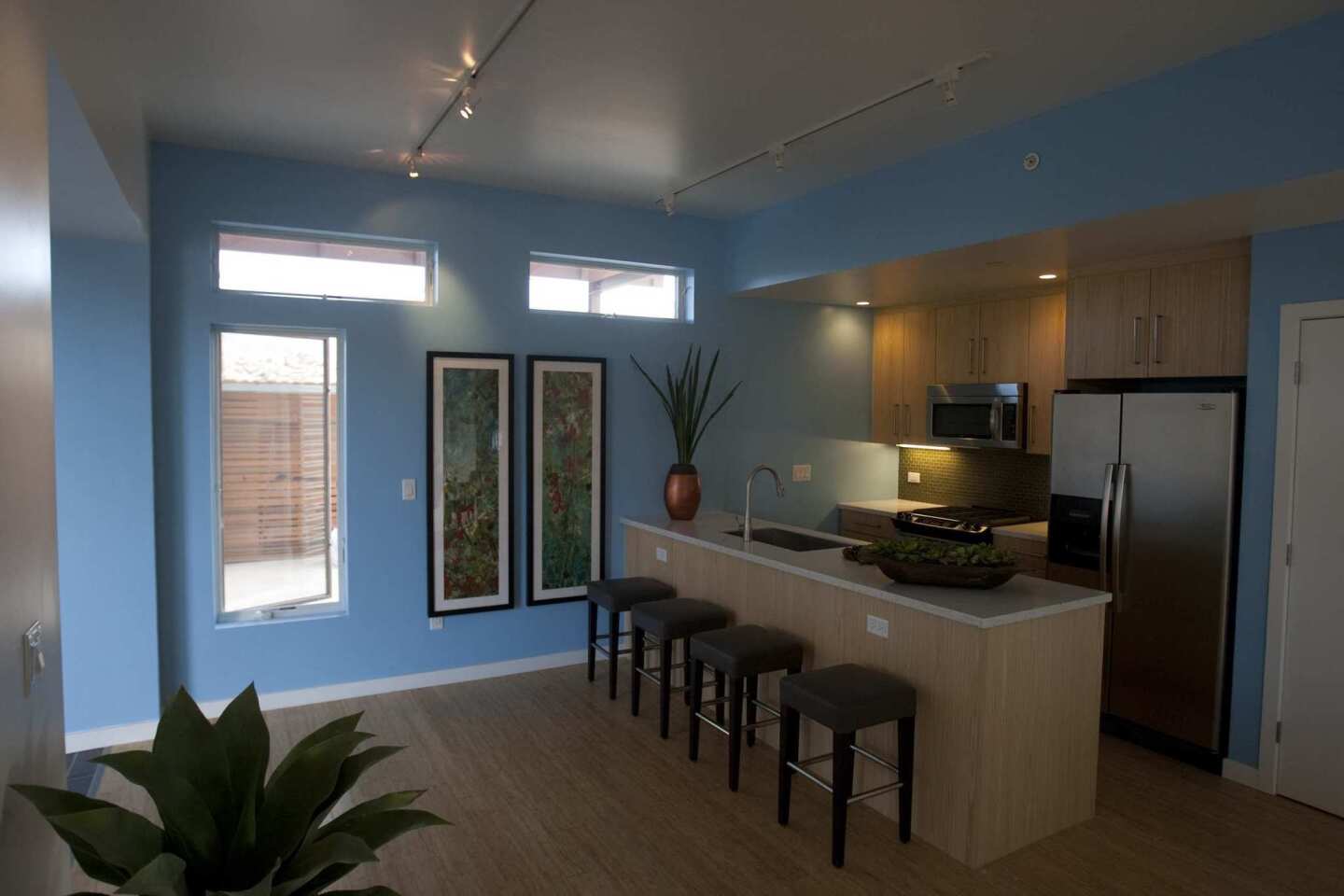
The kitchen also was installed in the factory and transported to Joshua tree largely as you see it here, with cabinets and appliances already in place. In this particular unit, the counters are Caesarstone. The floor is radiant-heat bamboo. (Allen J. Schaben / Los Angeles Times)
Advertisement
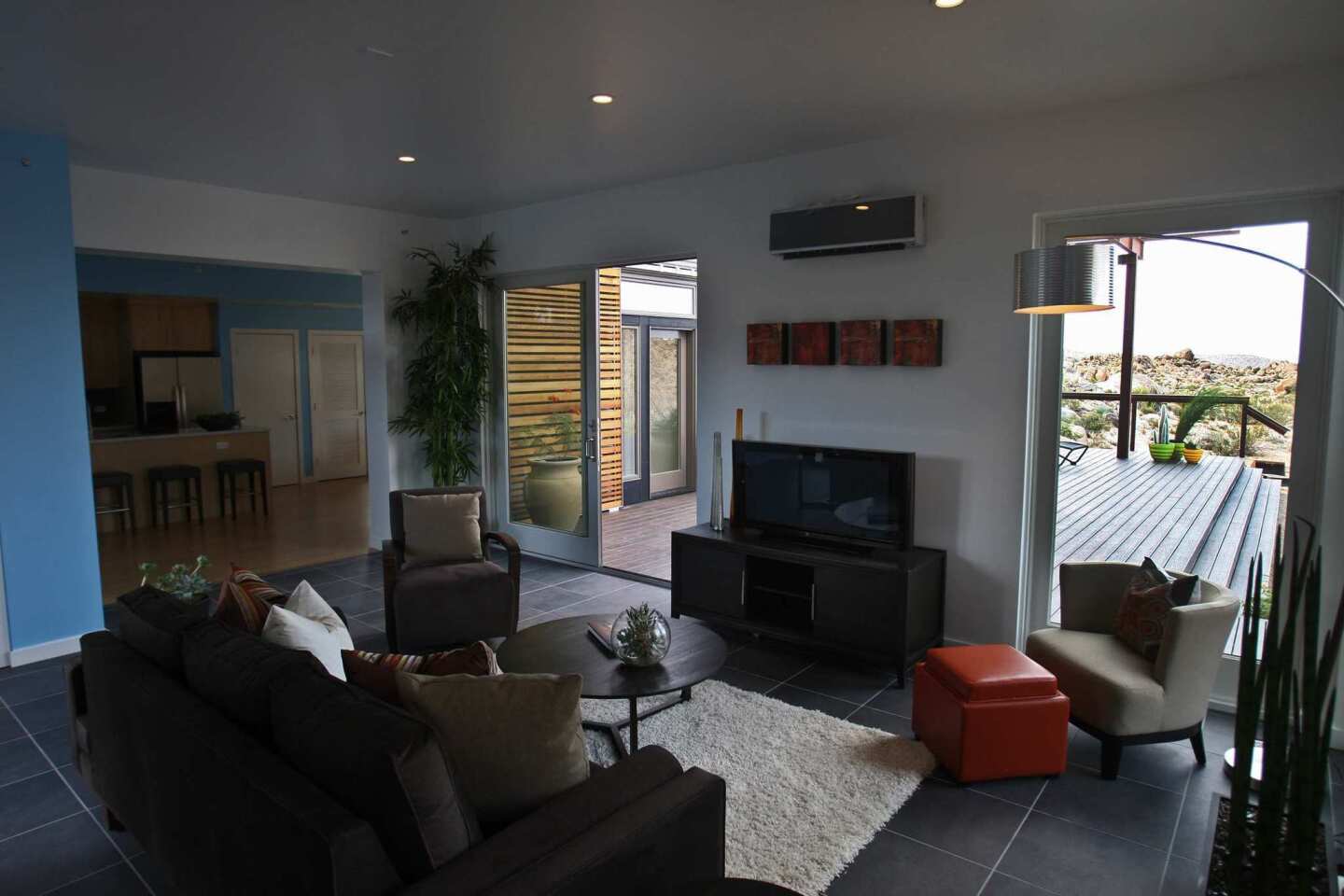
Disney’s plan calls for two prefab modules set at a right angle and connected by this conventionally constructed living room. Because the Blu Homes modules use standard Anderson glass products, matching windows and doors could be used in this part of the house too. (Allen J. Schaben / Los Angeles Times)
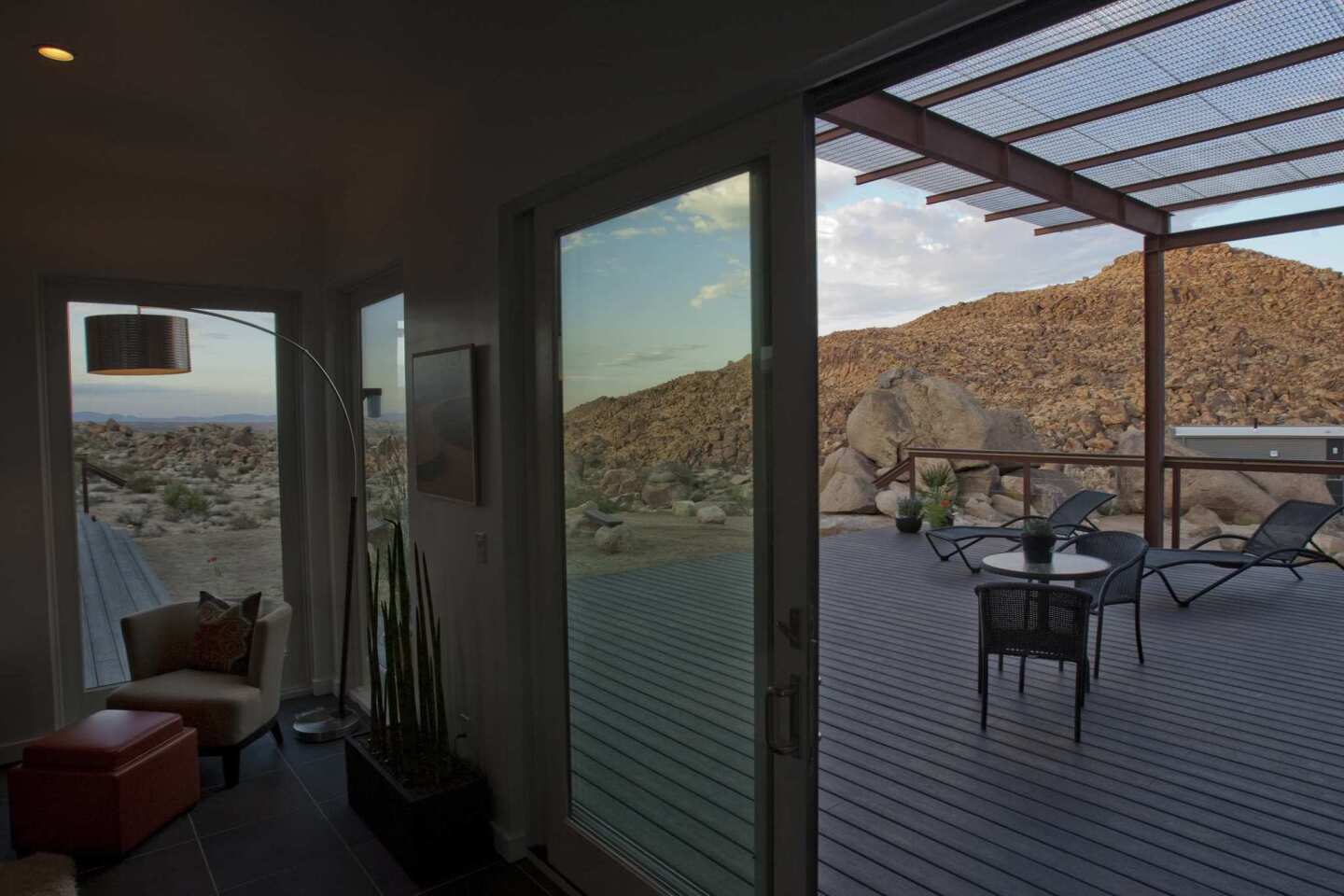
Maximizing connections to the outdoors … (Allen J. Schaben / Los Angeles Times)
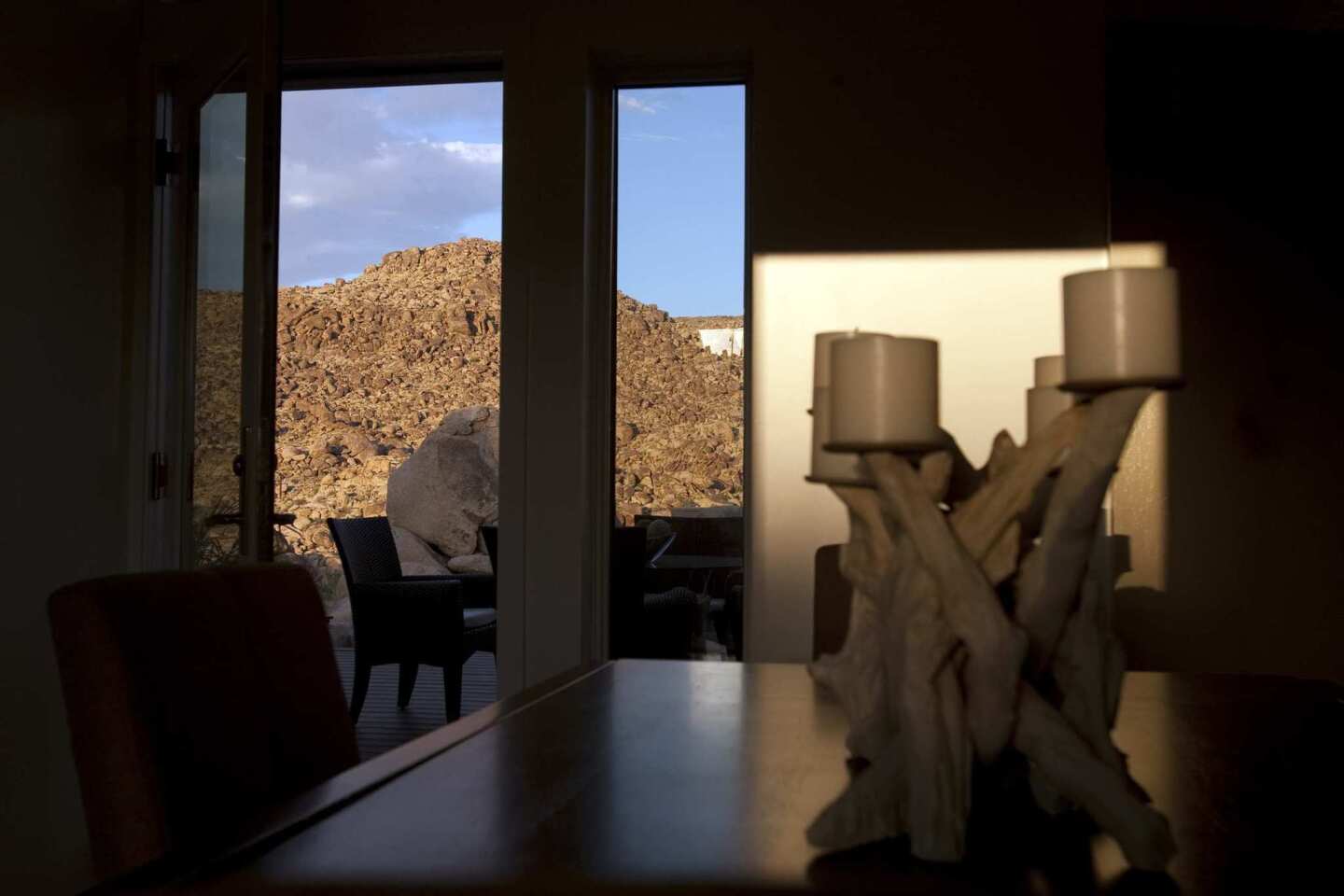
From room to room. (Allen J. Schaben / Los Angeles Times)
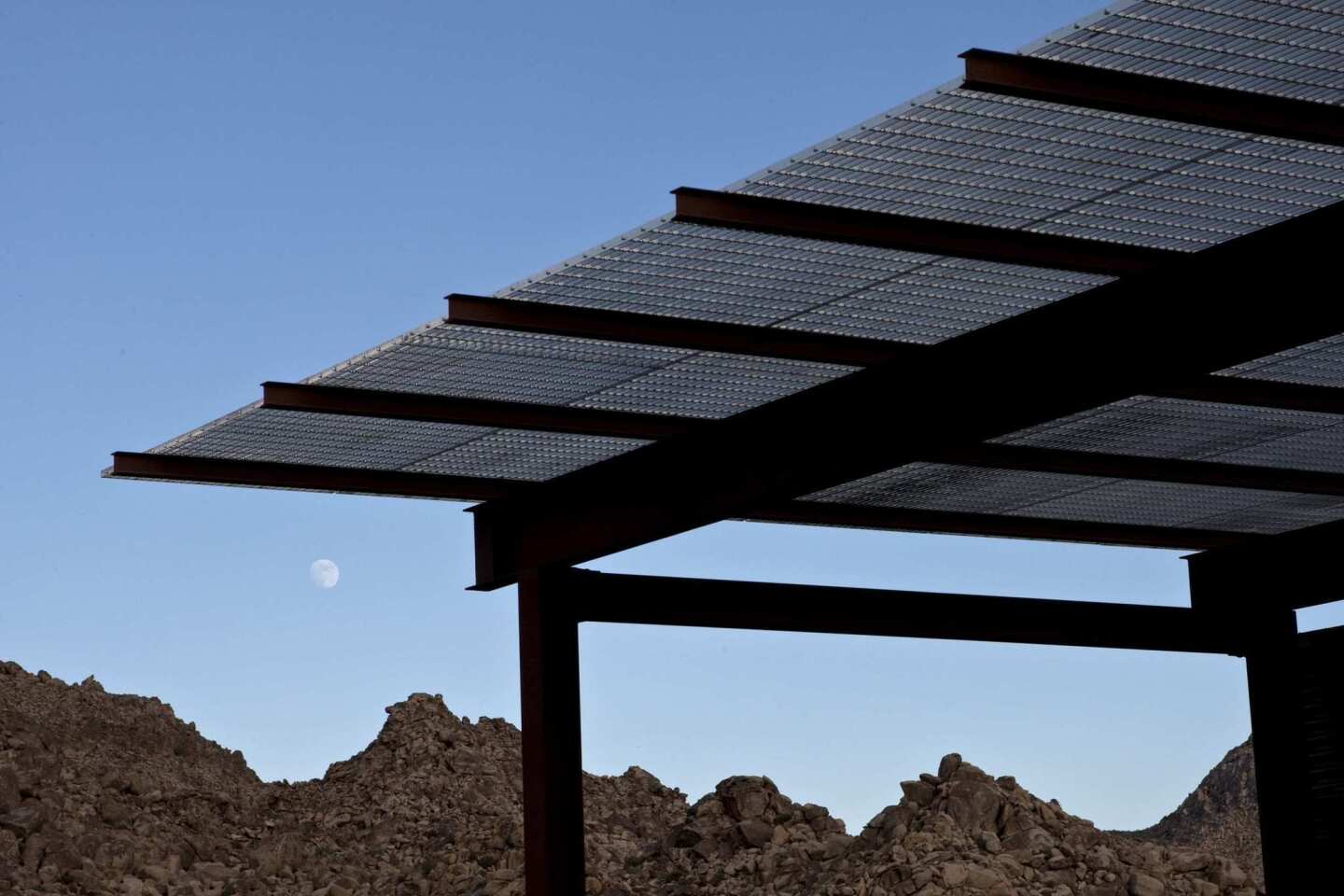
The Joshua Tree house has abundant shading overhead as well as cedar-slat panels set on rolling tracks in front of sliding glass doors. (Allen J. Schaben / Los Angeles Times)
Advertisement
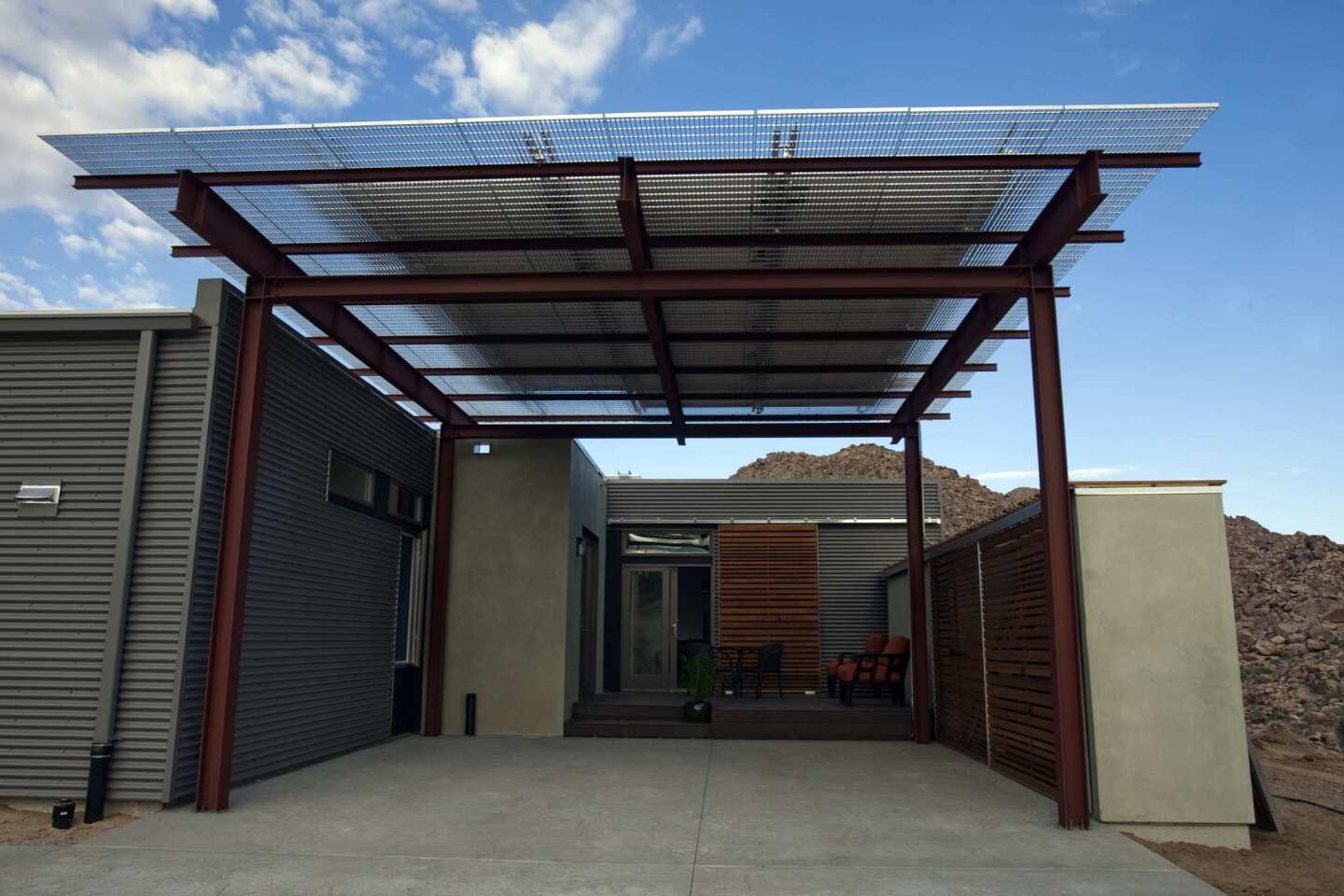
On one side of the house, a carport in front is topped with solar panels. A small deck is tucked by a door to the kitchen. Mechanical systems are hidden behind more cedar-slat panels on the right. (Allen J. Schaben / Los Angeles Times)
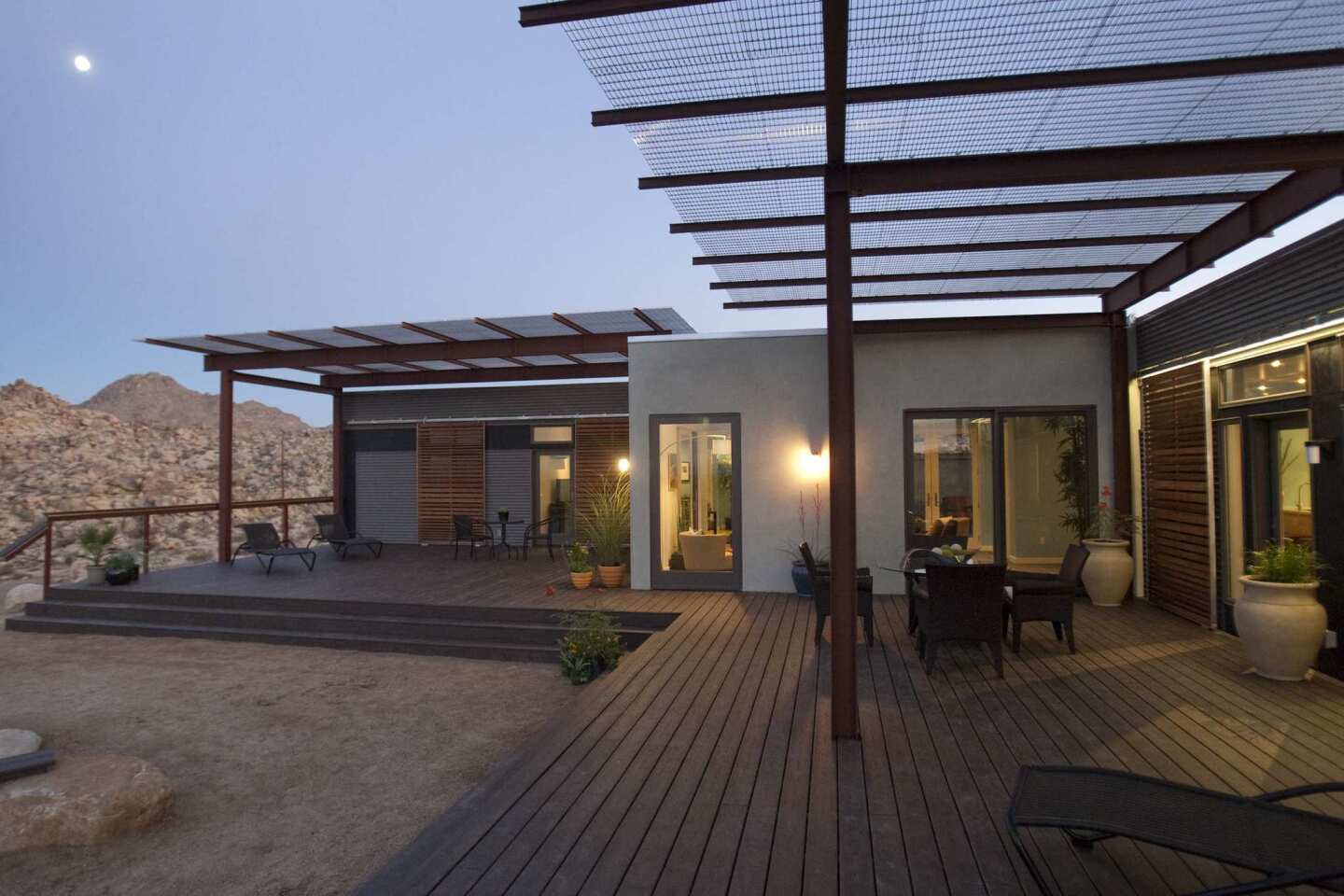
The rear of the house, with its composite deck overlooking the landscape. Note the rolling cedar-slat panels on the prefab modules. (Allen J. Schaben / Los Angeles Times)
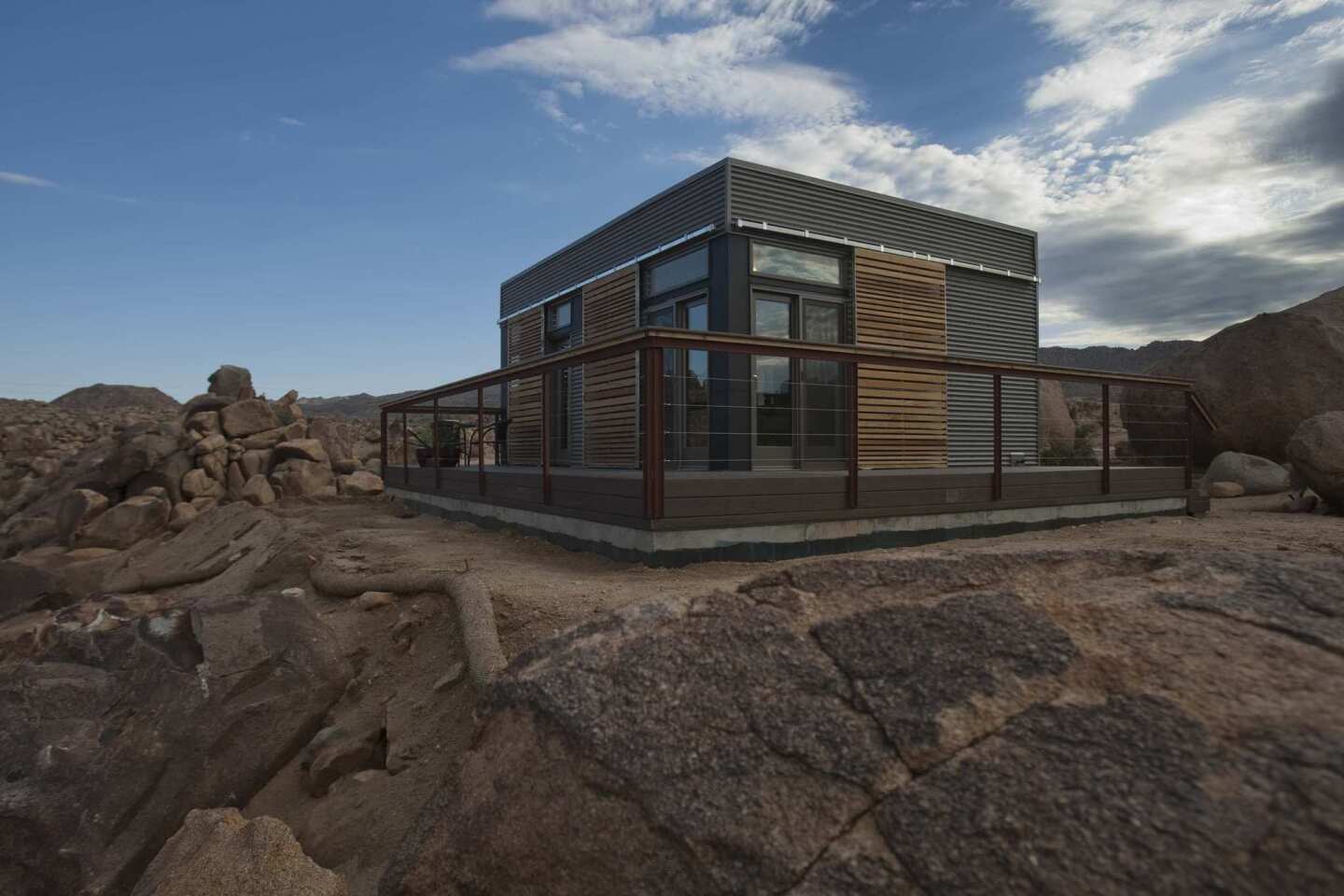
Disney’s property has a detached guest house that’s also prefab — Blu Homes’ smallest model, an 18-by-24-foot Origin model. (Allen J. Schaben / Los Angeles Times)
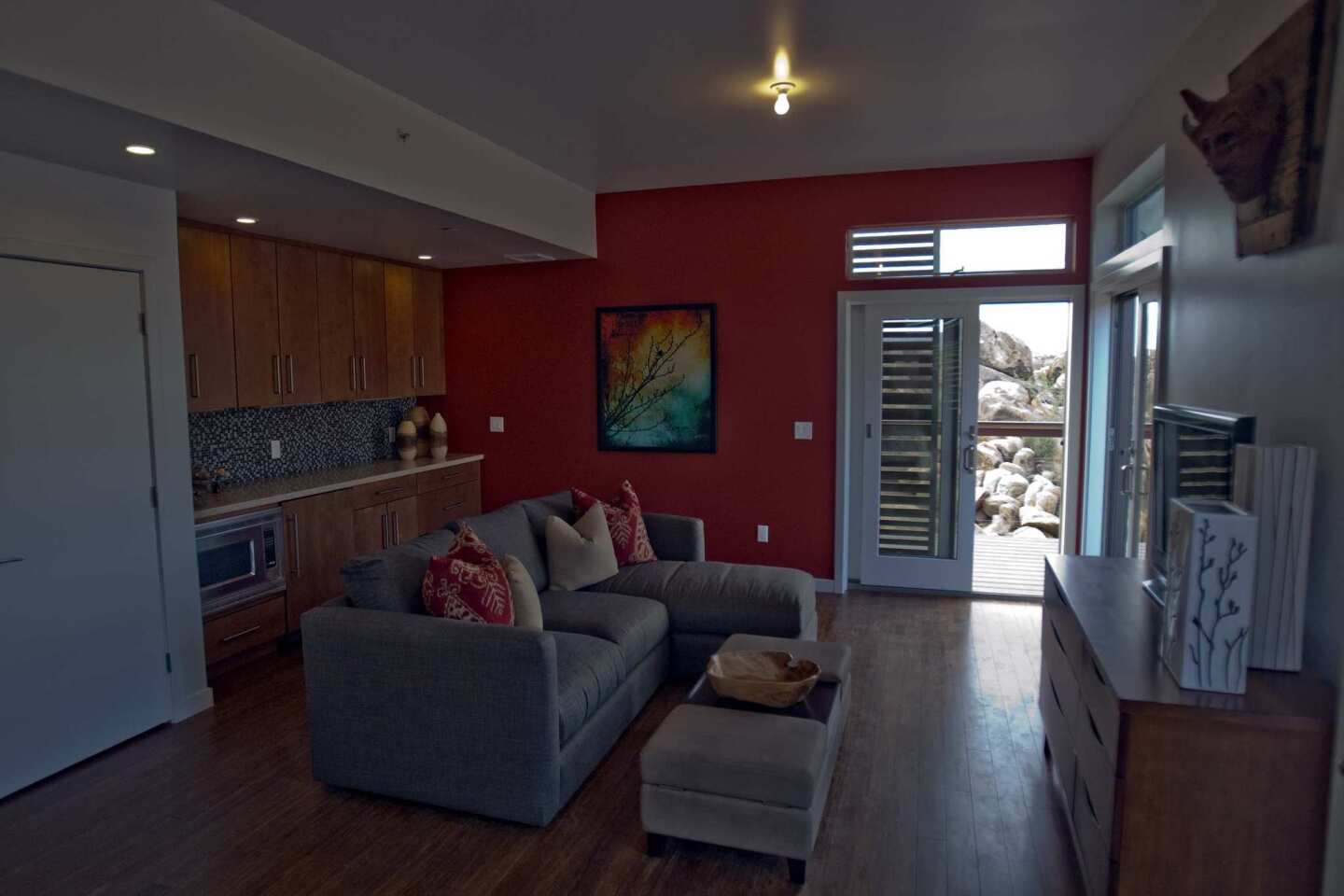
The guest house is its own vision of efficient living, with a living area and kitchen cabinetry at one end and space for a bed at the other. The cedar-slat panels can be slid away for open sightlines to the high desert or rolled closed to create shade and privacy but still allow breezes to blow through. (Allen J. Schaben / Los Angeles Times)
Advertisement
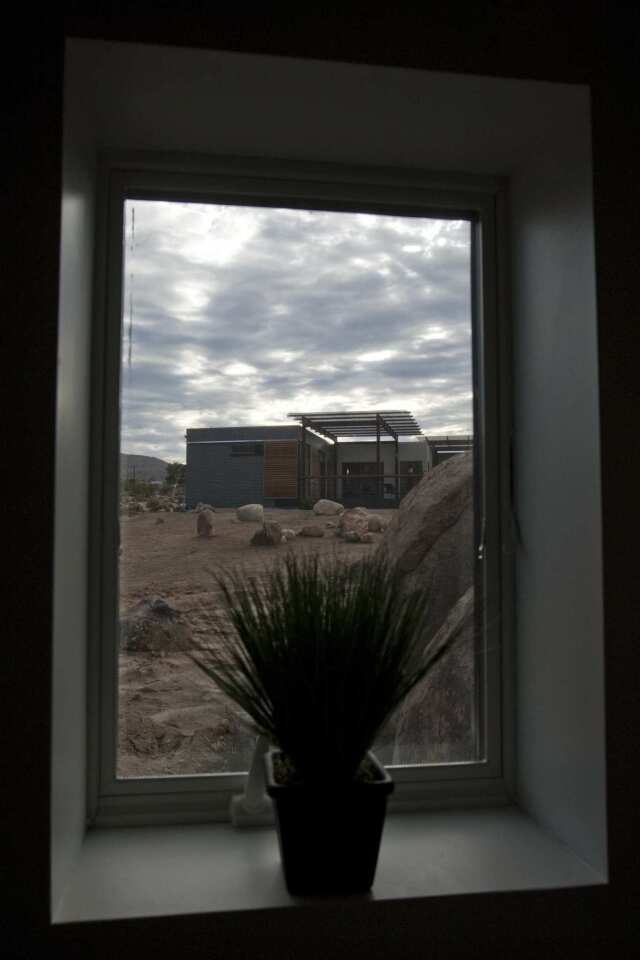
The view of the main house from the guest house. (Allen J. Schaben / Los Angeles Times)
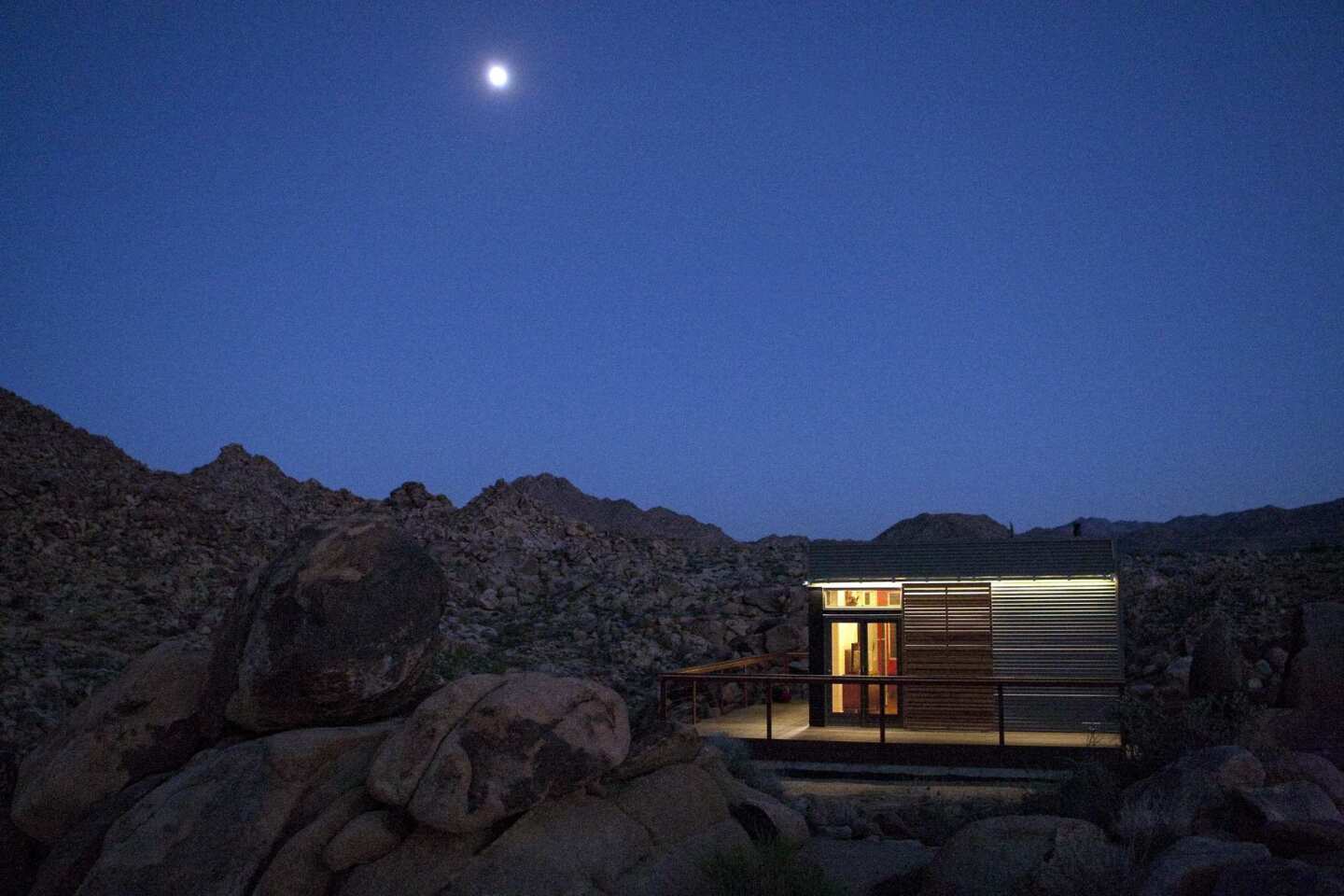
The Disney guest house in the high desert moonlight. You can learn more about this house in the related article. You also can check out the Blu Homes website.
Follow our coverage of the L.A. scene by bookmarking L.A. at Home or get lost in our photo galleries of L.A. homes and gardens.



