Home Inspiration: Organization
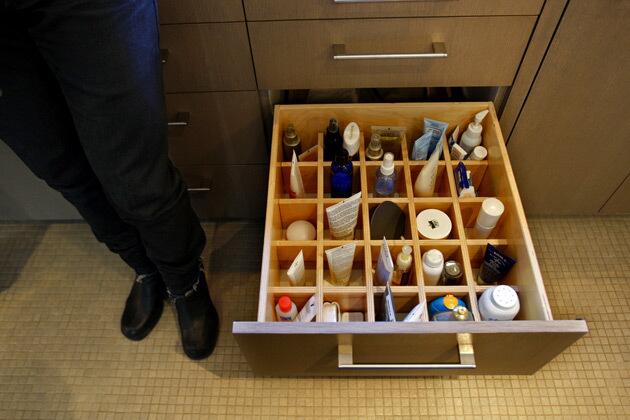
Even the bathroom toiletries drawer is finished in a pale gray oak veneer. (Genaro Molina / Los Angeles Times)
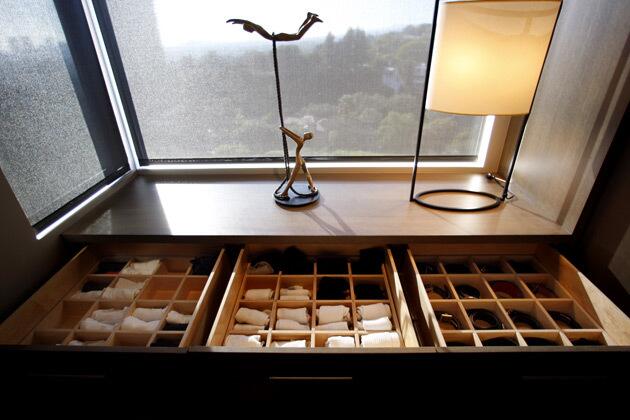
Siegel’s socks and belts are neatly arranged in the bedroom’s built-in dresser. “For Alan, everything has to have a perfect sense of order and purpose and place,” Meister says. “He’s a control freak.” (Genaro Molina / Los Angeles Times)
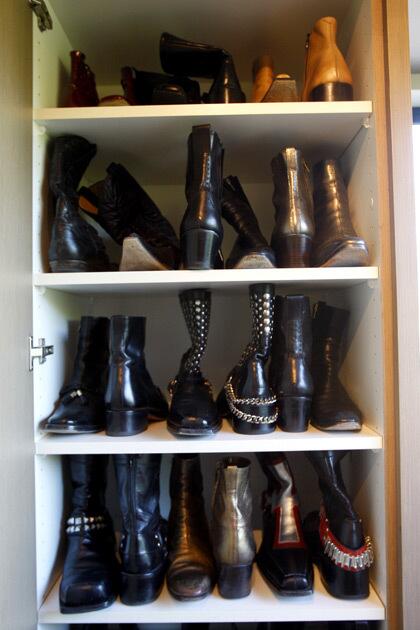
Fashion designer Meister stacks his shoes on shelves with one facing in and the other out, he says, “so you can see what kind of heel height and toe shape you’re working with.” (Genaro Molina / Los Angeles Times)
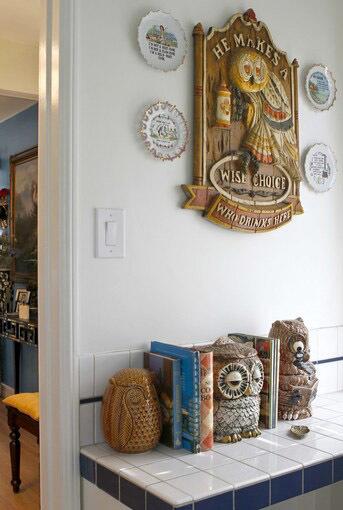
Ceramic owls serve as bookends for cookbooks. An advertising plaque from a bar lies above, also featuring an owl. (Ricardo DeAratanha / Los Angeles Times)
Advertisement
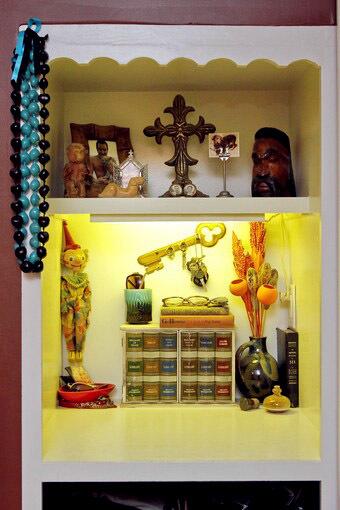
“One of the great things about this house is all the built-ins,” Beat says. Among the treasures on these master bedroom shelves: What look like books are actually keepsake boxes. Decorating to accommodate so many collections wasn’t easy. “Sometimes when I watch ‘Hoarders,’ I do see myself,” she says, laughing. (Ricardo DeAratanha / Los Angeles Times)
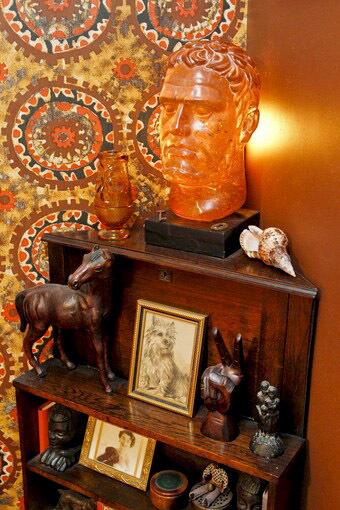
A corner shelving unit bought off
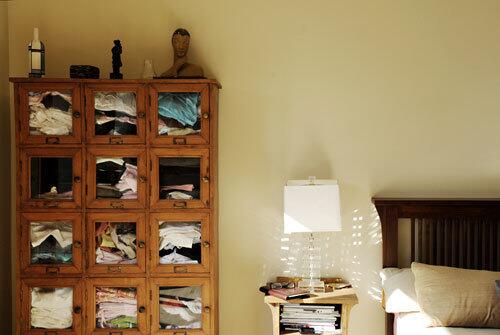
The master bedroom. (Mariah Tauger / Los Angeles Times)
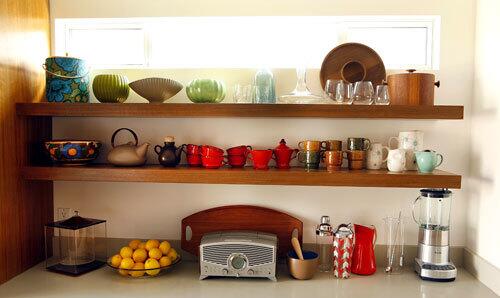
“Midcentury Modern” was a term without much meaning to Greg Steinberg, but then he started renovating his bachelor pad off Melrose Avenue with his then-girlfriend, Alexandra Becket. She was more than familiar with the phrase. Her grandfather helped to define it. Welton Becket designed some of
Advertisement
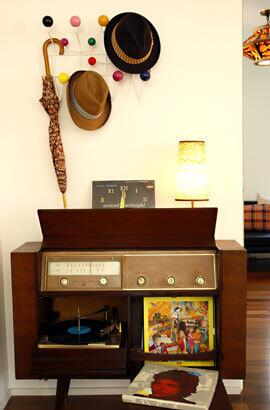
For the vintage vibe: Vinyl spins, and hats hang on an Eames rack. (Kirk McKoy / Los Angeles Times)
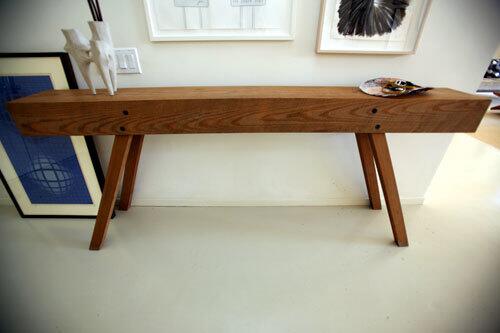
This rustic sawhorse table by the entry? A piece Bond and Kimmel picked up while traveling in New Zealand. (Stefano Paltera / Los Angeles Times)
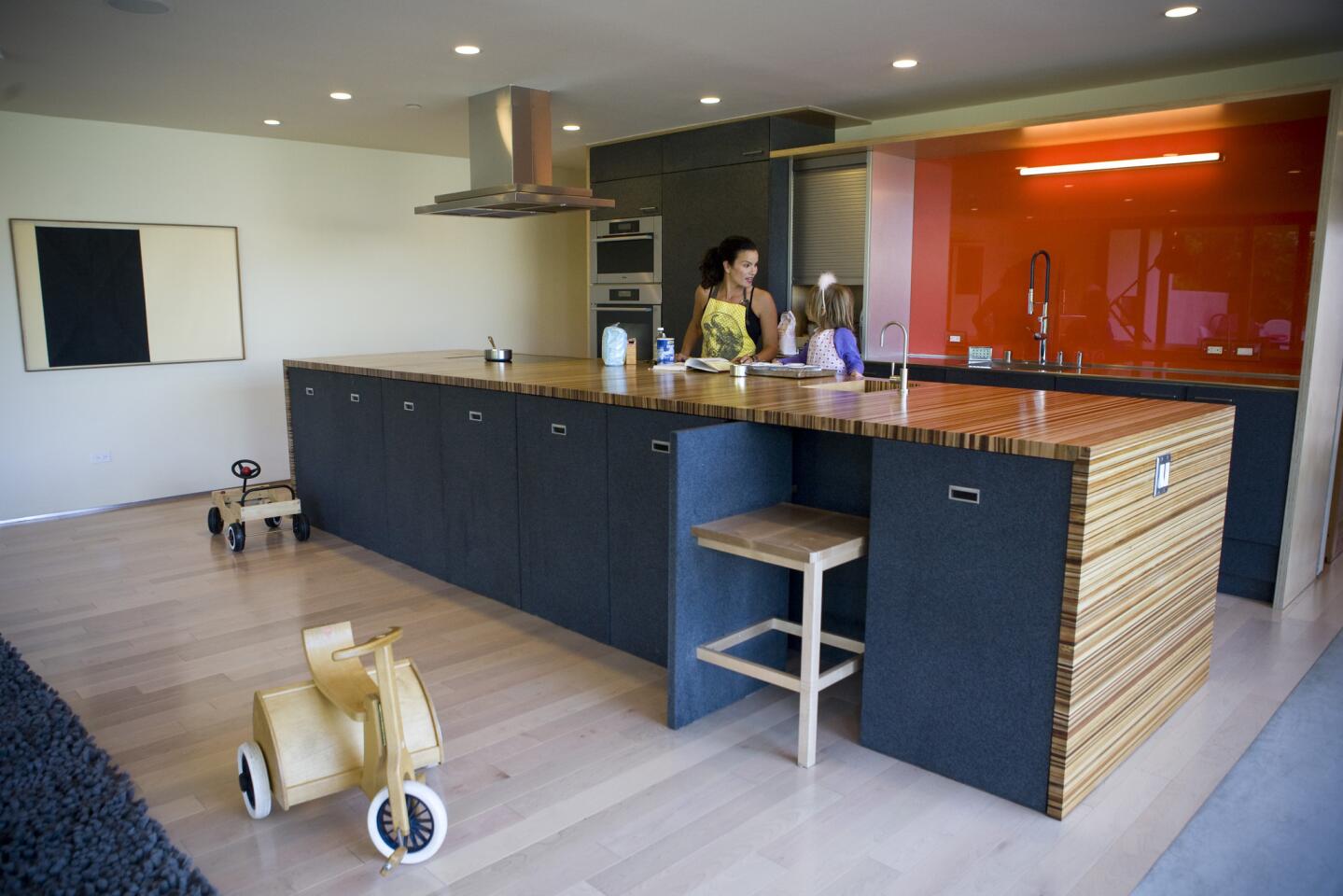
The kitchen is the heart of the house for Klauber-Speiden, who loves to cook and entertain.
“The kids can run outside, and I can see them wherever they are,” she says. The kitchen also has “space for everything.” There are no upper cabinets; all storage is underneath the counter, behind doors made of recycled rubber.
Klauber-Speiden says she saved $7,000 by going with an induction cook-top rather than buying gas and installing a new gas line. To create the orange backsplash, Klauber-Speiden painted the back of clear glass instead of buying more expensive colored glass. (Nancy Pastor / For The Times)
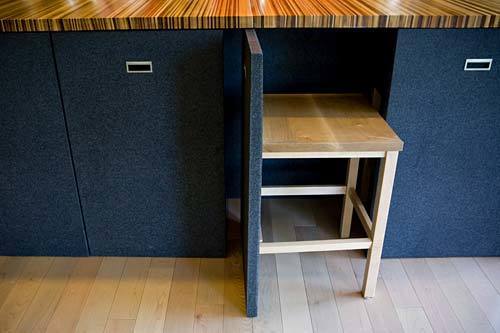
The counter stools are backed with the same recycled rubber as the cabinet doors, camouflaging them in the kitchen island. “I like that everything goes away in my kitchen,” Klauber-Speiden says.
If she wants to use her KitchenAid mixer, for instance, “all I have to do is pull down the appliance garage.” (Nancy Pastor / For The Times)
Advertisement
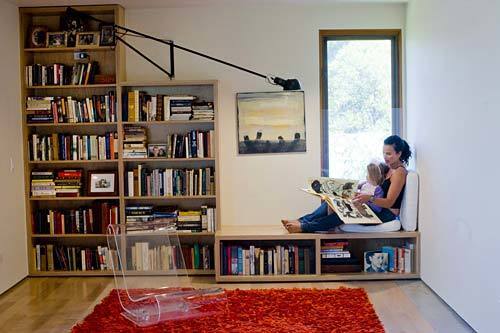
Another reading nook, perched atop book storage. (Nancy Pastor / For The Times)
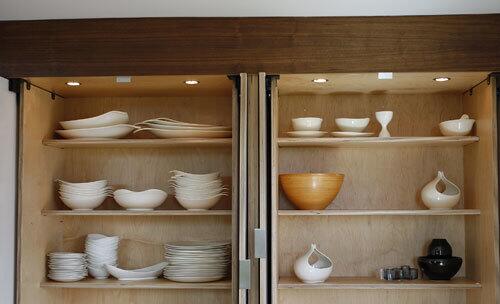
One of Hasell’s trademarks is streamlined, multifunctional storage. In the kitchen and dining area, white lacquered pivot doors open to reveal an illuminated buffet for instant entertaining space. (Allen J. Schaben / Los Angeles Times)
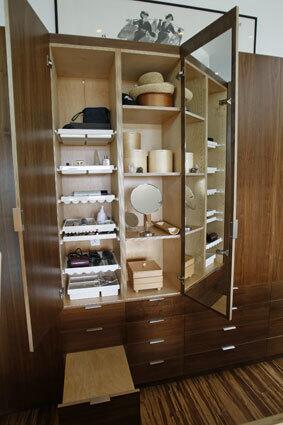
Detail of the master bedroom’s cabinetry. (Allen J. Schaben / Los Angeles Times)
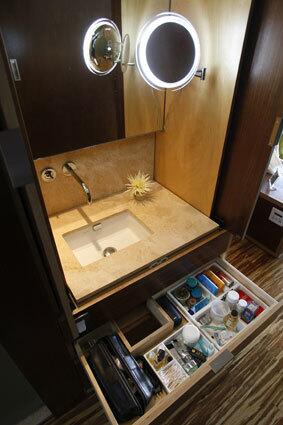
Drawers in the master bath were designed to maximize storage while accommodating the plumbing. A sink, a shower and a toilet are each compartmentalized. “The Japanese usually have only one bathroom, but they separate everything,” Hasell says. “So, like they do, one of us can use the shower while the other uses the toilet.”
Around the other corner, the washer and dryer are tucked behind convenient slide-away panels. “Designing the laundry area into the walls was a way to make what would have been just circulation space functional space,” she says. Countertops and walls were done in the same earthy Peruvian travertine. (Allen J. Schaben / Los Angeles Times)
Advertisement
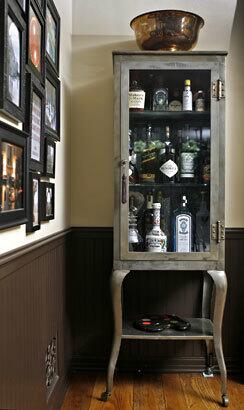
Her grandfather’s medicine cabinet, now used to store liquor. (Lawrence K. Ho / Los Angeles Times)
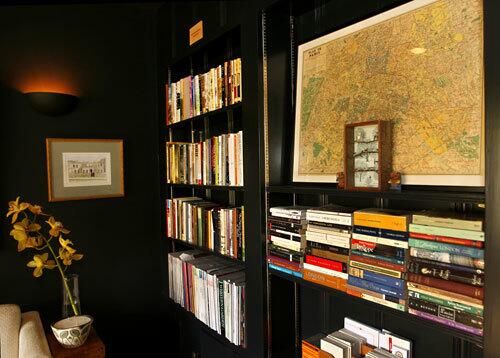
Although each room seems to have its own collection of objects and colors, the visual through-line is literary. “Books are my lifeblood,” the artist says. “I have to have them in every room.” Here in the study, they’re arranged horizontally and vertically. (Lawrence K. Ho / Los Angeles Times)
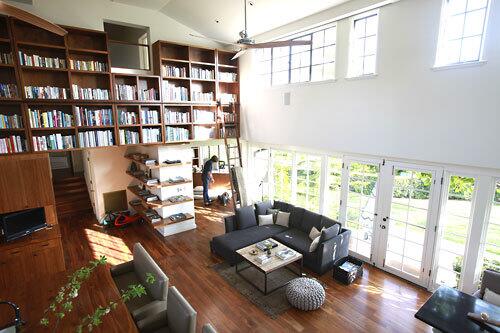
In Stansfield’s remodel, the traditional exterior yields to a modern great room with soaring ceilings, a dark walnut floor and tons of natural light. By taking down walls in the center of the house, the family got a huge free-flowing living area. (Brian Vander Brug / Los Angeles Times)
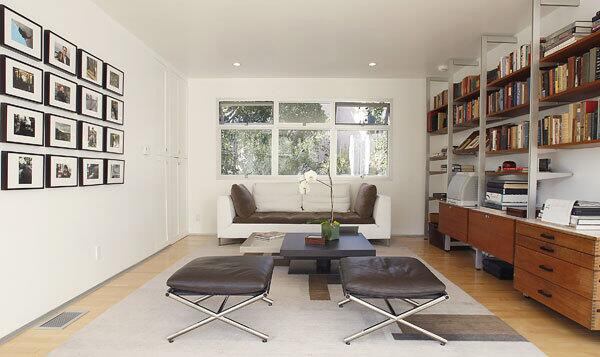
“In many ways, remodeling was more interesting and greener than starting from scratch,” Sherman says. “We live in what I call the ‘re-’ era, as in recycle, reuse, restore. Rather than starting with tabula rasa, it’s a matter of how clever you can be at reengineering a place to make it better.” (Kirk McKoy / Los Angeles Times)
Advertisement
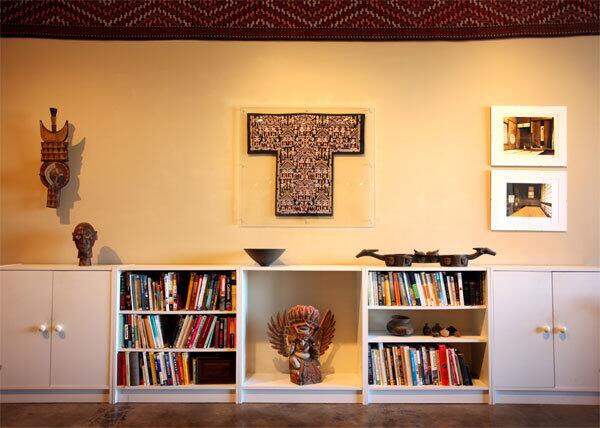
A 55-foot Central Asian tent band runs the length of one wall. Evans says the piece, used by nomads to brace yurts’ walls and prevent them from collapsing in strong winds, was a gift. Centered above the bookcase: an embroidered children’s garment representing the Miao ethnic minority in southern China. Evans purchased it in Suzhou. (Al Seib / Los Angeles Times)
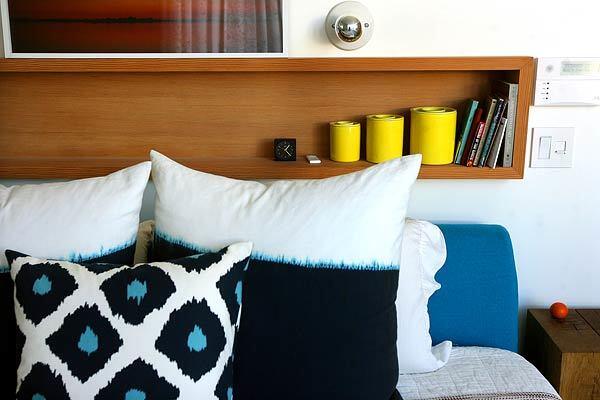
Architect McLanahan designed space-saving built-in shelving above the bed. (Christina House / For The Times)
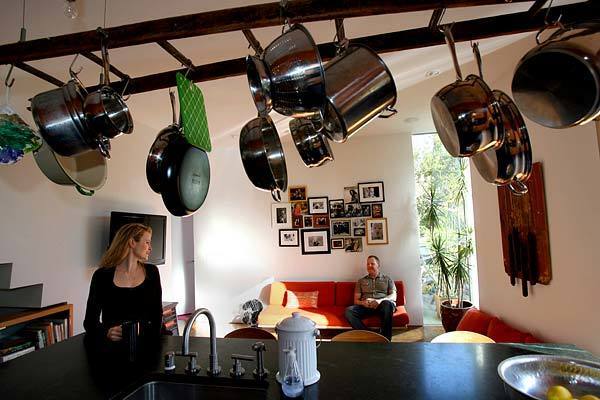
The reverse view: Horth-Neubert in the kitchen, under the ladder that Neubert found in the trash of the
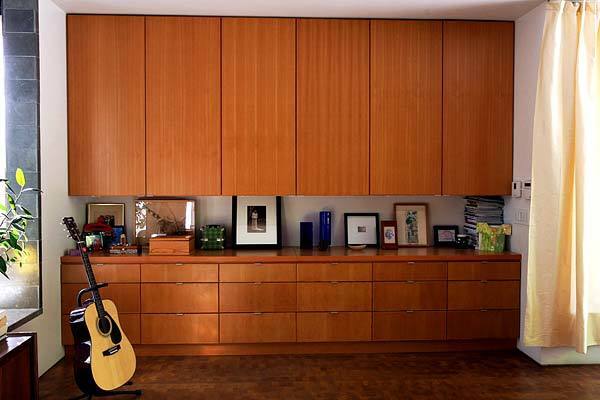
Borrowing from his experiences working on lofts in
The cabinets in Neubert’s master bedroom were made from Douglas fir by friend Dan Taron, who also built the stairs and helped Neubert to hang all of the exterior cedar and fiber cement siding. (Ann Johansson / For The Times)
Advertisement
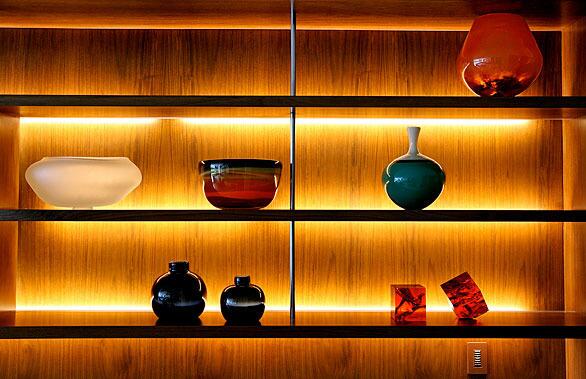
In the vast kitchen, Bertram’s sleek cabinetry design included open display shelves made from walnut with stainless steel support rods. They’re illuminated by concealed linear accent lighting from Tivoli . (Christine House / For The Times)
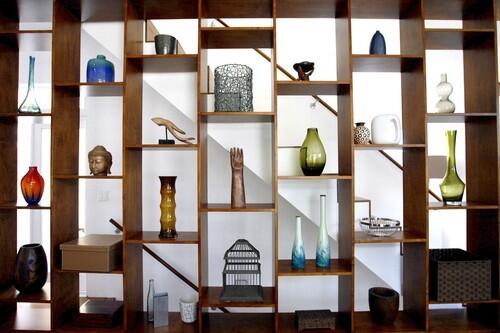
A floor-to-ceiling shelving unit anchors one end of the second floor. Behind the case are stairs leading to the third-floor master suite.
Back to L.A. at Home (Barbara Davidson / Los Angeles Times)
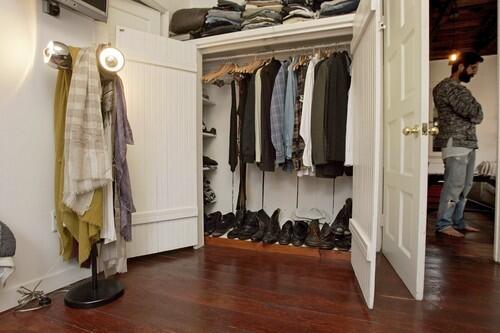
Outside the bedroom closet, a pole lamp from the store French 50s-60s has been tricked out with silver-top light bulbs. It doubles as a rack for his collection of European and Turkish scarves. (Ricardo DeAratanha / Los Angeles Times)
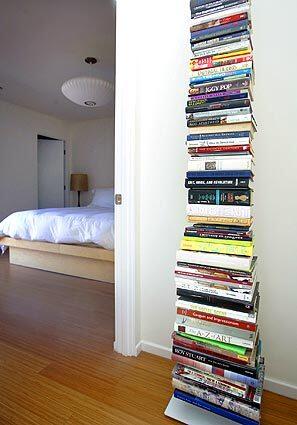
Outside Plamondon’s bedroom, a vertical book shelf. (Lawrence K. Ho / Los Angeles Times)
Advertisement
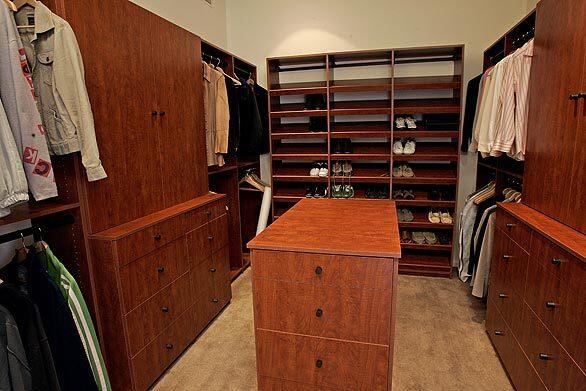
The master bedroom also features a spacious walk-in closet. (Anne Cusack / Los Angeles Times)
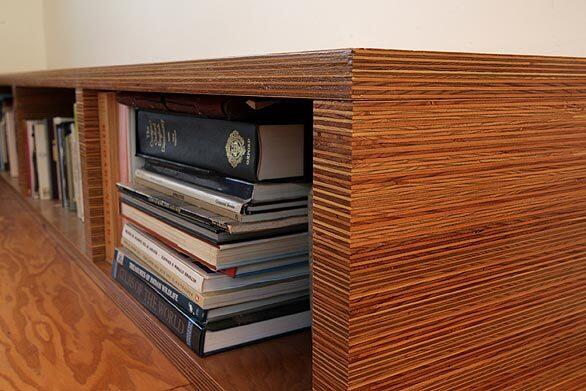
Plywood case work in the living room. (Anne Cusack / Los Angeles Times)
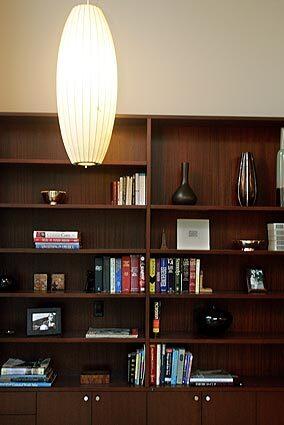
The bookcases were part of Georgescu’s original design. A builder today might line the wall with picture windows to capture canyon views, but the architect used a solid wall to reinforce the home’s geometry. (Ricardo DeAratanha / Los Angeles Times)
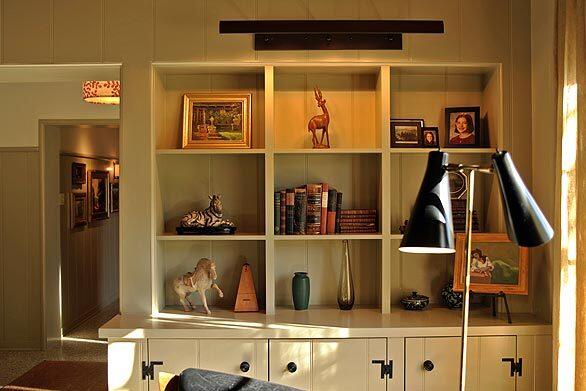
The finishes and furnishings create a sense of comfort and warmth — graciousness instead of grandeur. (Irfan Khan / Los Angeles Times)
Advertisement
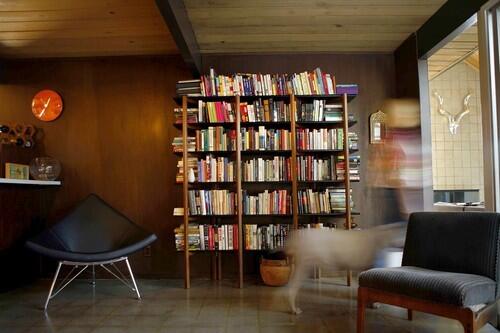
Also in the sitting room off the kitchen: a bookshelf designed by Thomas O’Brien for Target, a classic Coconut chair by George Nelson, left, and a vintage wooden chair reupholstered in a print from Diamond Foam and Fabric in
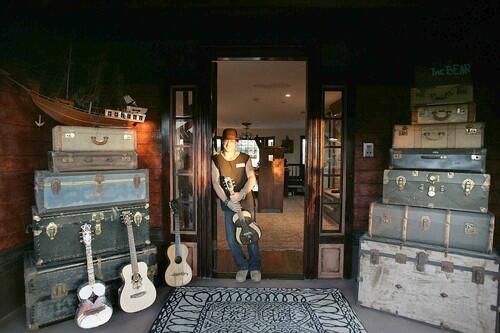
The suitcases are filled with, among other things, lots of toys for his kids. Inside, very little is original to the 1909 house, which was red-tagged after the 1994
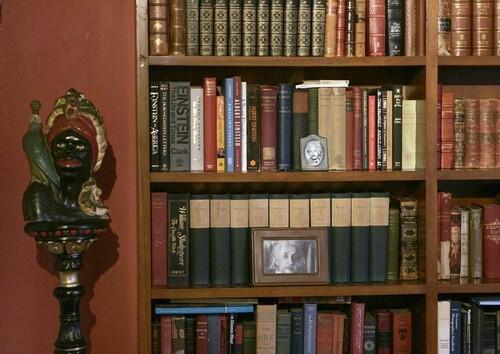
Einstein keeps eclectic company in Heller and Kramer’s loft. (Irfan Khan / Los Angeles Times)



