Cool cabin, dude. A snowboarder’s modern design near Mammoth
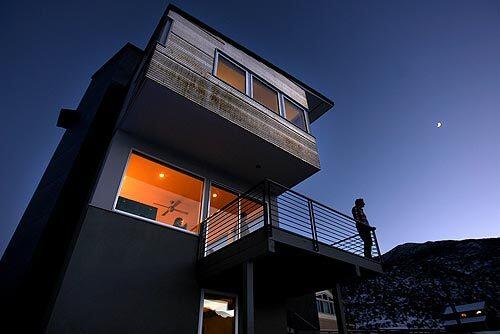
Tim Gallagher stands on the rear deck of his new home in Crowley Lake, a town about 15 minutes south of Mammoth Lakes. The house, designed by Tim’s brother, Dan, is conceived as a series of stacked boxes sheathed in glass, cement board and corrugated metal that will require little maintenance. The result is a constructivist homage to the craggy peaks of Mammoth — and a departure from the traditional wood cabins that have long defined residential architecture in this region. Three bedrooms lie on the top floor, which cantilevers over the second floor and its public spaces: living room, kitchen and dining area. The bottom floor includes a rental apartment. (Wally Skalij / Los Angeles Times)
Architect Dan Gallagher’s design for his brother, Tim, stands like a series of stacked boxes sheathed in glass, cement board and corrugated metal. It’s an homage to the craggy peaks of Mammoth — and a departure from the traditional wood cabins in these mountains.
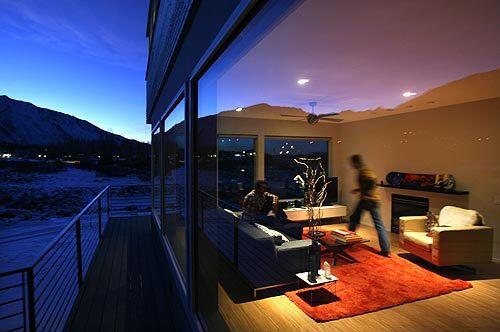
The primary design goal was to celebrate the mountains that have shaped Tim’s life. The snowboard shop manager and outdoors lover wanted to maximize views of the eastern Sierra while preserving a sense of seclusion from neighbors. (Wally Skalij / Los Angeles Times)
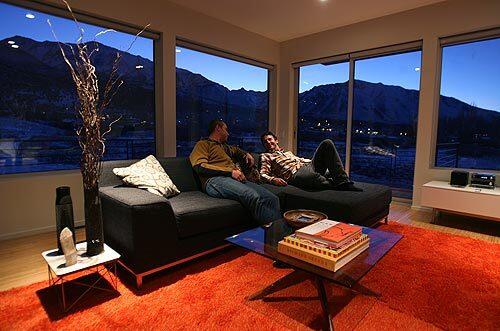
Boston-based architect Dan Gallagher, left, and younger brother Tim kick back in the living room, where windows face east, toward the eastern Sierra. The mix of furnishings includes a vintage Eames side table, with artillery shells serving as vases. (Wally Skalij / Los Angeles Times)
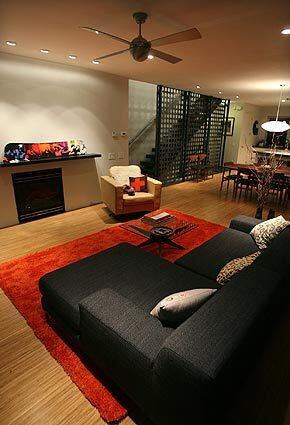
The couch and coffee table are from IKEA. The snowboard on the mantel is a collaboration between board manufacturer Burton and the Andy Warhol Foundation for the Visual Arts, which licensed the artist’s “The Last Supper” for use as a snowboard graphic. (Wally Skalij / Los Angeles Times)
Advertisement
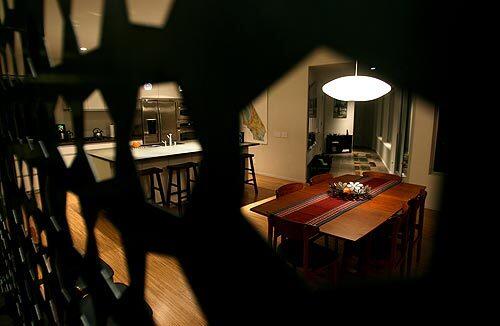
Peering through the staircase screen, one sees the dining table and the entry hall behind it. As visitors come into the home, a ribbon of windows yields more views of the mountains. (Wally Skalij / Los Angeles Times)
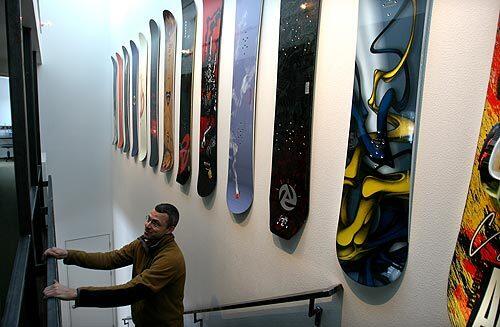
Dan Gallagher stands atop the staircase, where 13 snowboards from Tim Gallagher’s collection document the evolution of the sport. Pieces include the first fully twin-tipped board and several pro-signature models designed for and by legends of the sport. One of the most recent additions: a pristine blue and yellow model, the last signature board of Craig Kelly, a former world champion who died in an avalanche in 2003 and whom Tim Gallagher considered a mentor. (Wally Skalij / Los Angeles Times)
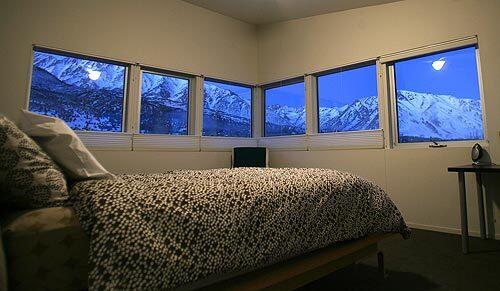
Bedroom windows frame the snowy peaks while blocking the view of neighbors. (Wally Skalij / Los Angeles Times)
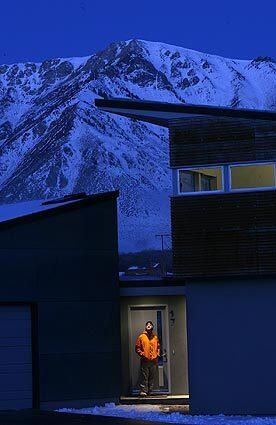
In the light of dawn, Tim Gallagher stands in “the saddle,” the low-slung entry that stands between the garage, left, and the main part of the house, right. The entry’s profile was kept low, drawing the eye up toward the mountains. (Wally Skalij / Los Angeles Times)
Advertisement
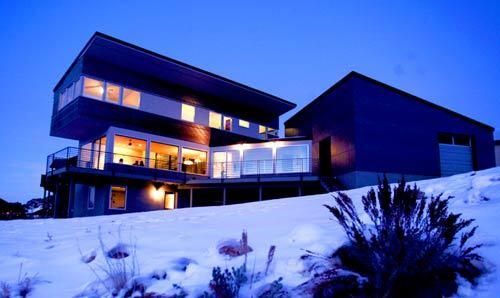
The view of the house from the rear reveals the intent of the design. Walls of glass face the peaks. An oversized garage with a steeply pitched roof not only provides abundant storage for Tim Gallagher’s gear, but also creates the illusion of solitude by shielding the house from a neighboring cabin. From various points of view and in different light conditions, the design takes on an abstract form that echoes the craggy peaks in the distance. (Wally Skalij / Los Angeles Times)







