A Drybar-influenced remodel in Costa Mesa
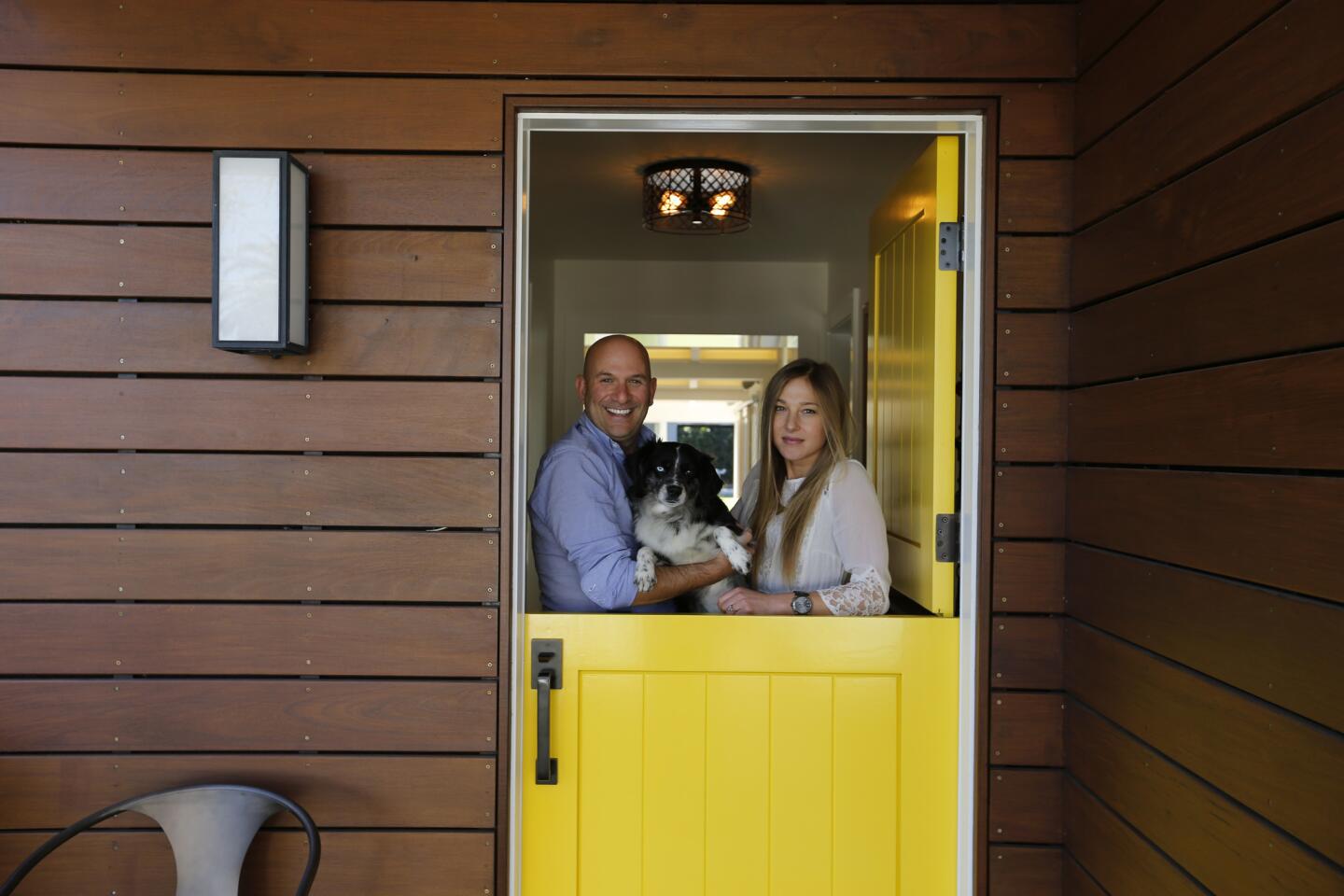
Drybar co-founder Michael Landau, his wife Sarah Hutnick and dog Samson at the entrance to their newly remodeled Costa Mesa ranch house. (Allen J. Schaben / Los Angeles Times)
Drybar co-founder Michael Landau and wife Sarah Hutnick remodel their 1950 ranch house in Costa Mesa with the help of Drybar architect Josh Heitler.
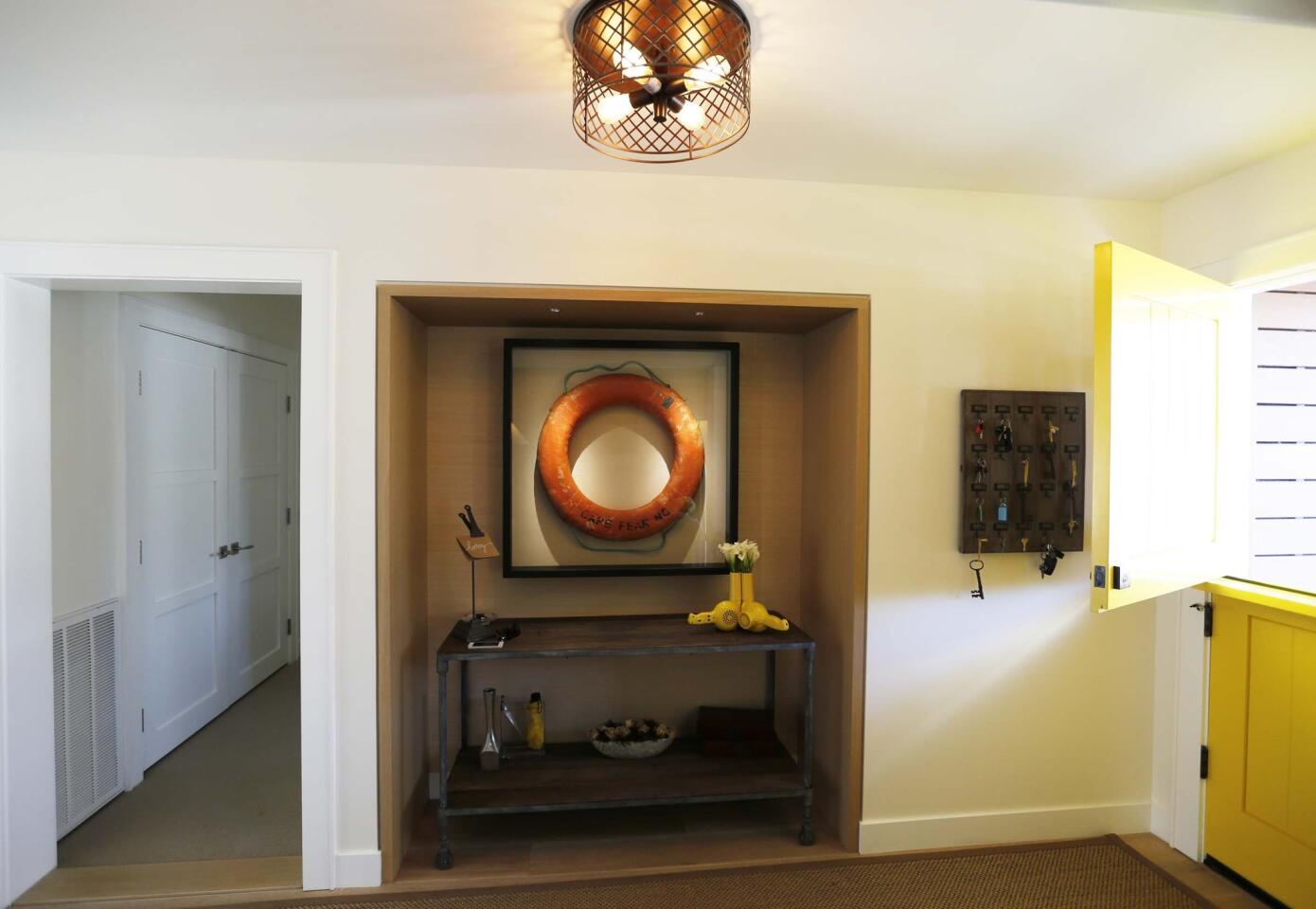
Architect Josh Heitler created a foyer for transition. “In New York, you ride the elevator to your apartment,” Heitler said. “You want a transition. When you do all that, perceptually you feel like you’re in your private living space.” (Allen J. Schaben / Los Angeles Times)
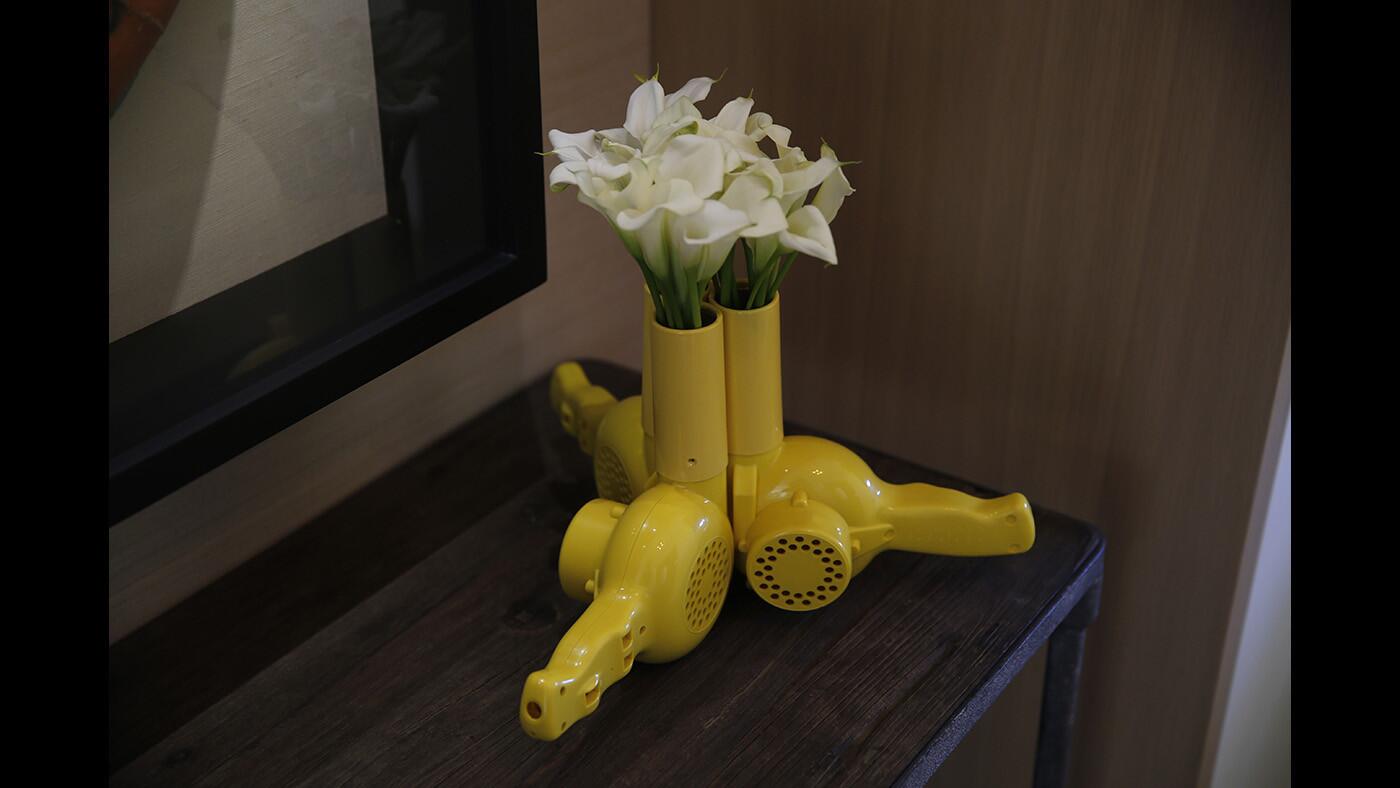
A Drybar touch: A vase made from yellow blow dryers. The Drybar chains feature chandeliers made from similar yellow blow dryers. (Allen J. Schaben / Los Angeles Times)
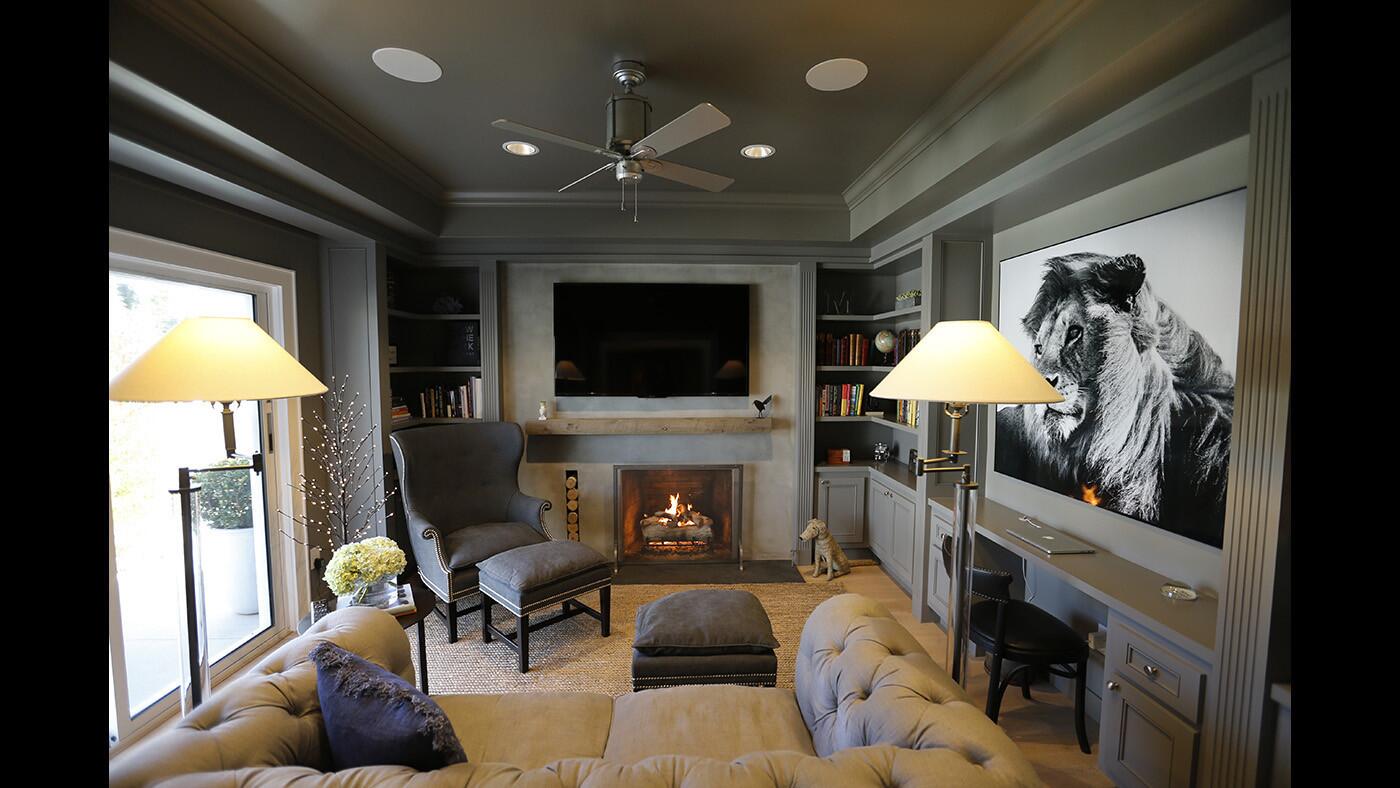
Landau wanted a “sophisticated man cave” where he could relax. The tufted linen couch is from Restoration Hardware. The lion artwork, right, is from YellowKorner in Fashion Island. The chair and ottomans are by Victoria Hagan. (Allen J. Schaben / Los Angeles Times)
Advertisement
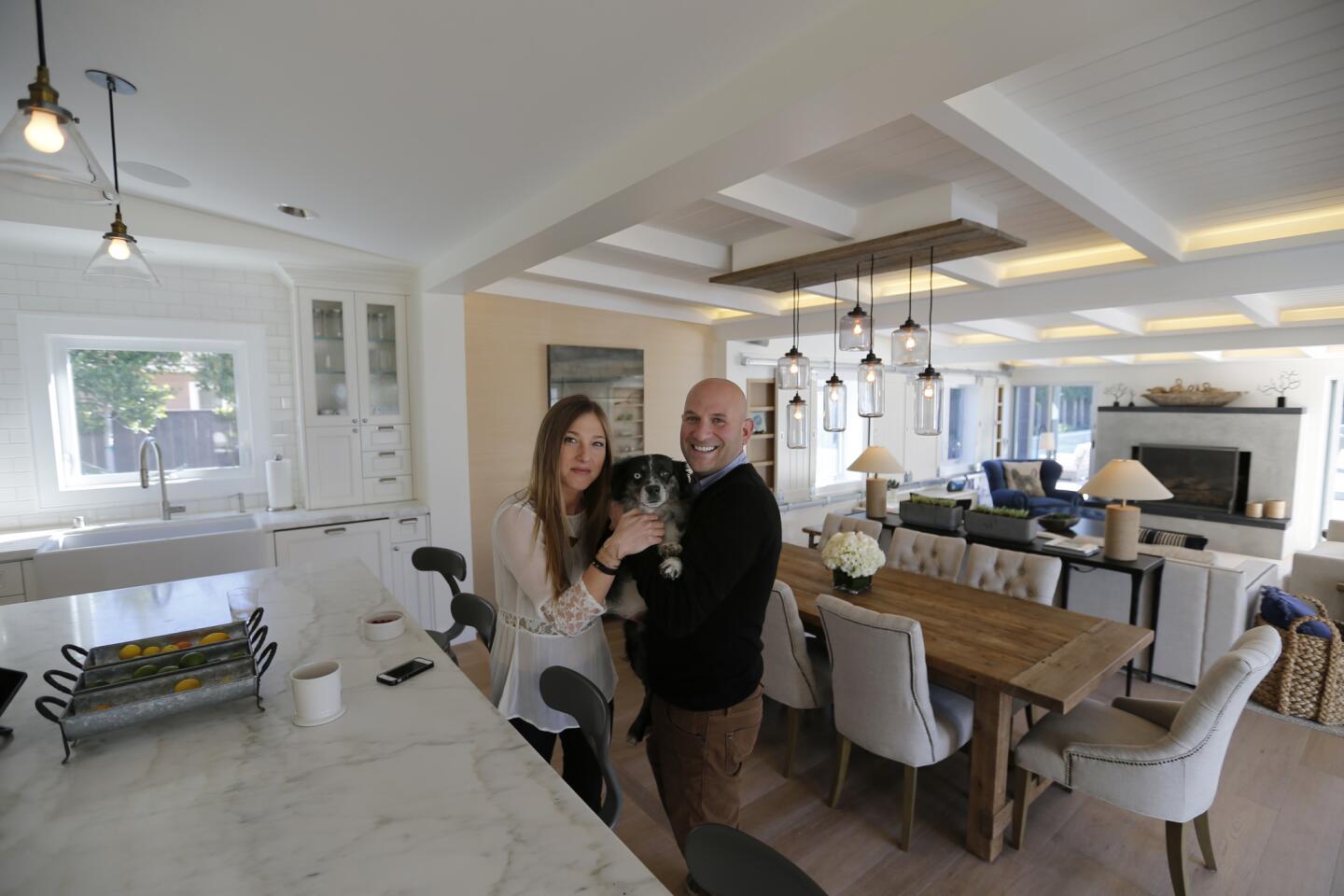
Sarah Hutnick, Samson and Michael Landau in the new loft-like living area of their Costa Mesa home. The kitchen was moved to face a dining room furnished with Restoration Hardware pieces and a living room that opens to the outdoors. (Allen J. Schaben / Los Angeles Times)
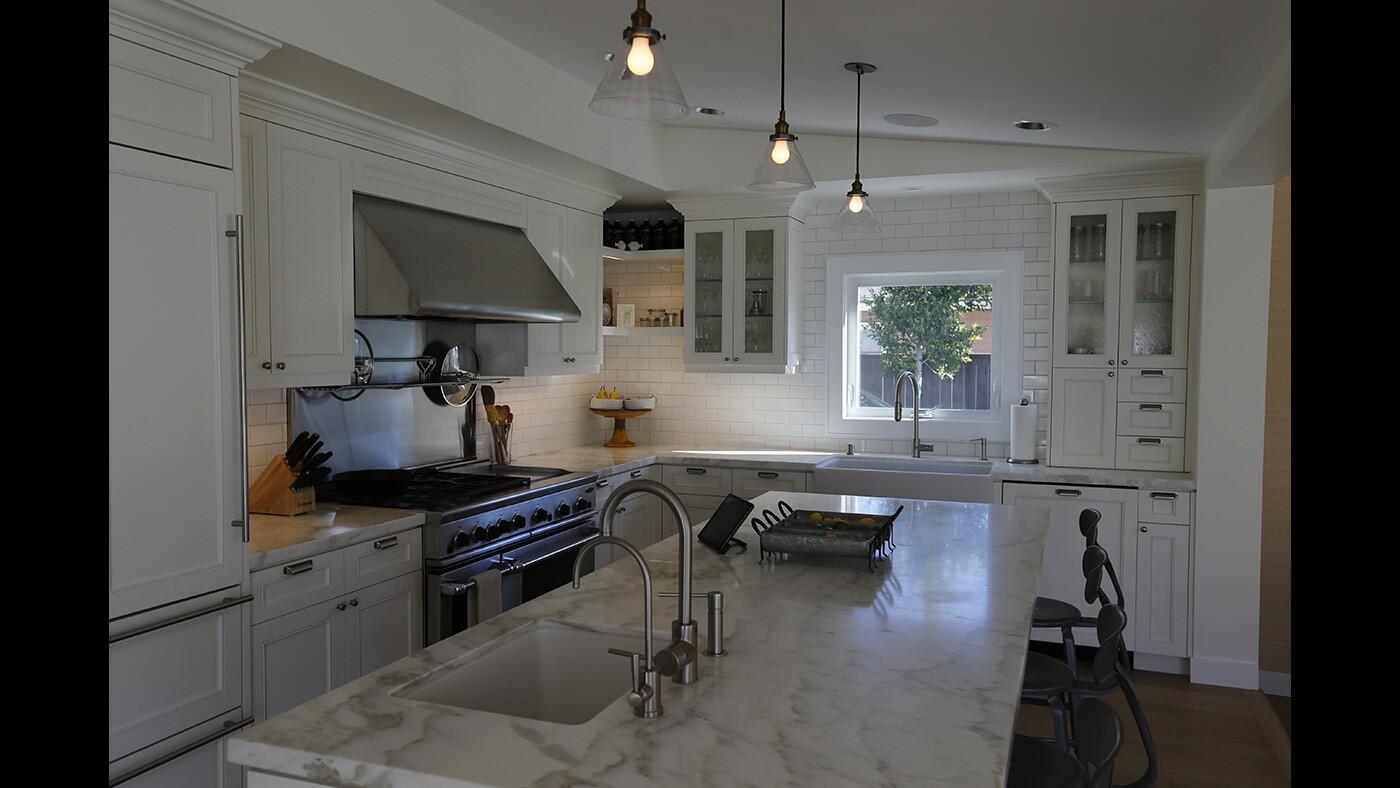
The couple spend most of their time in the open kitchen. Although they took the house down to the studs, they kept the professional DCS range that came with the house. (Allen J. Schaben / Los Angeles Times)
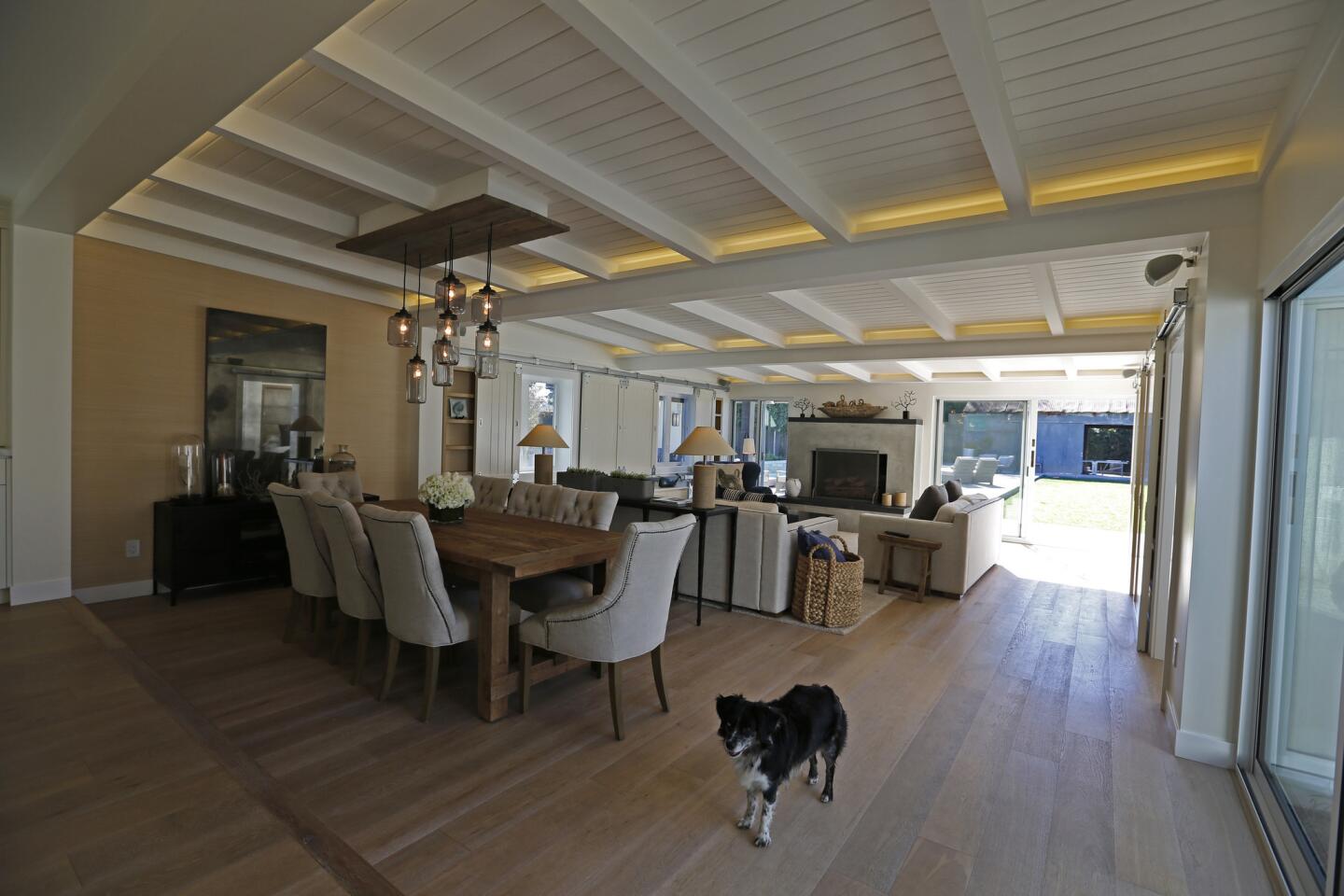
Exterior walls on either side of the fireplace were replaced with walls of glass to allow sun and fresh air inside as well as easy access to the exterior living areas. (Allen J. Schaben / Los Angeles Times)
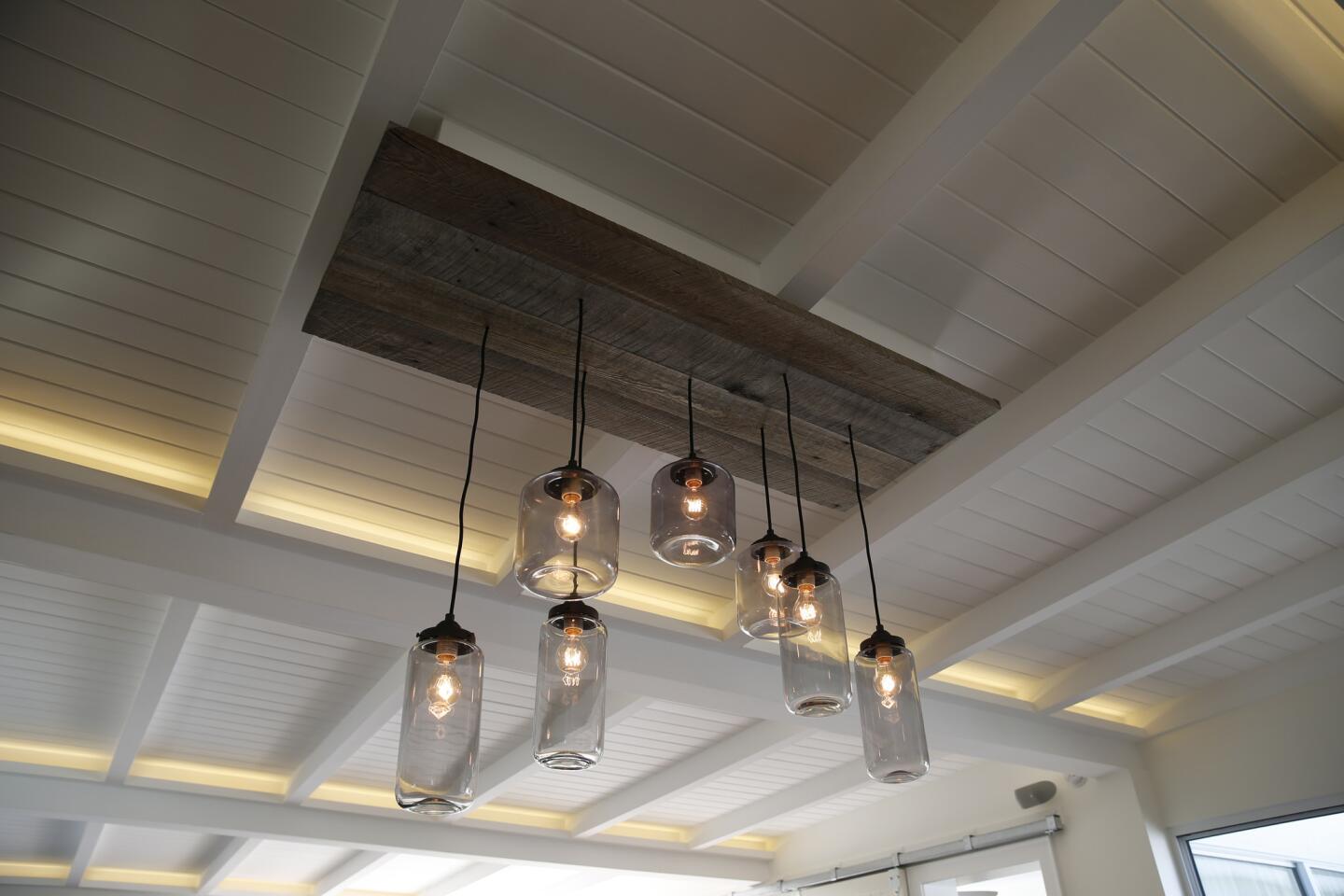
A series of clear glass jar pendants from West Elm creates a contemporary chandelier in the dining room. In what proved to be a fairly straightforward update, Heitler painted the original dark ceiling white and installed lights underneath the ceiling beams to brighten the interiors. (Allen J. Schaben / Los Angeles Times)
Advertisement
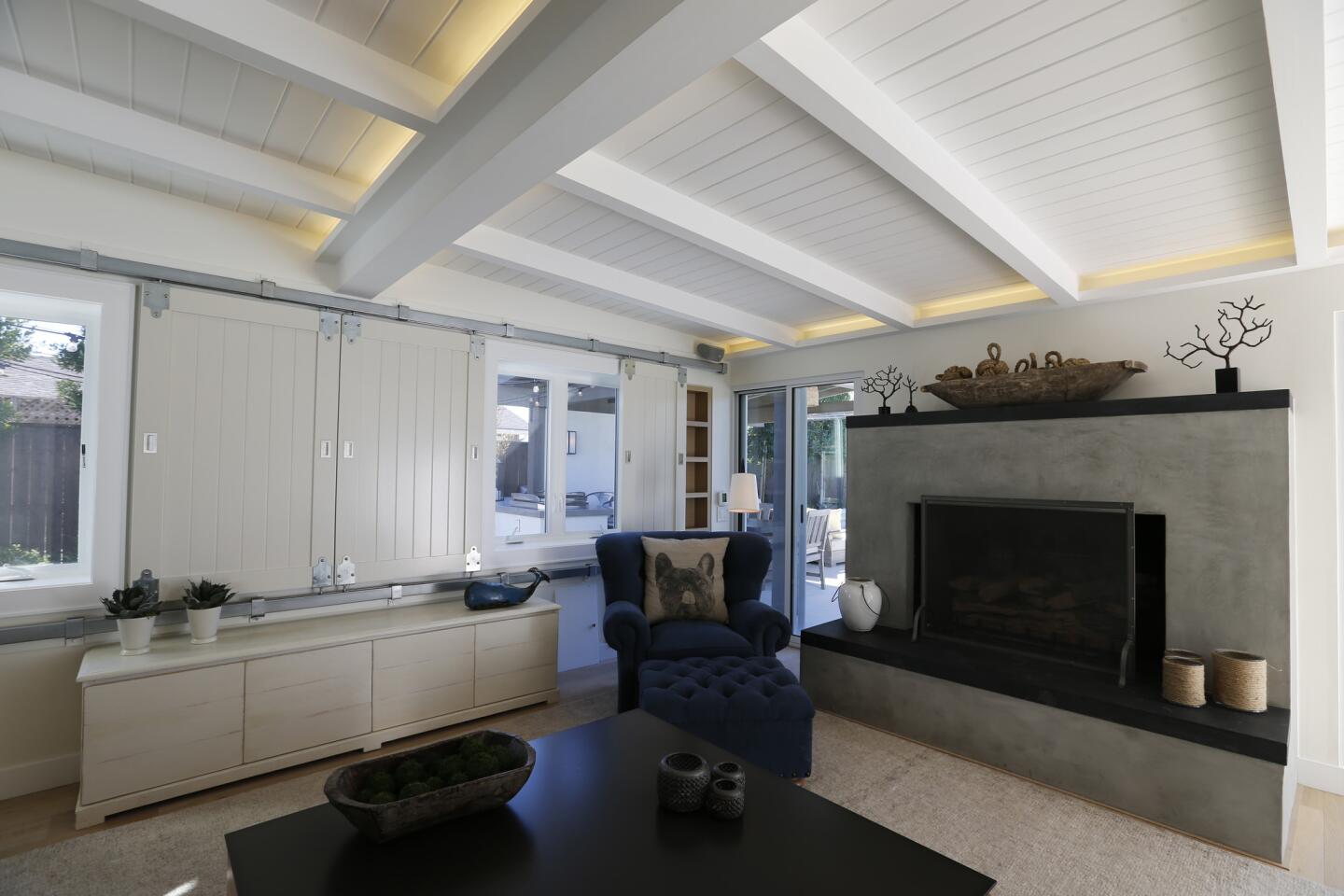
Barn doors on industrial sliders can be moved to hide the television or windows. (Allen J. Schaben / Los Angeles Times)
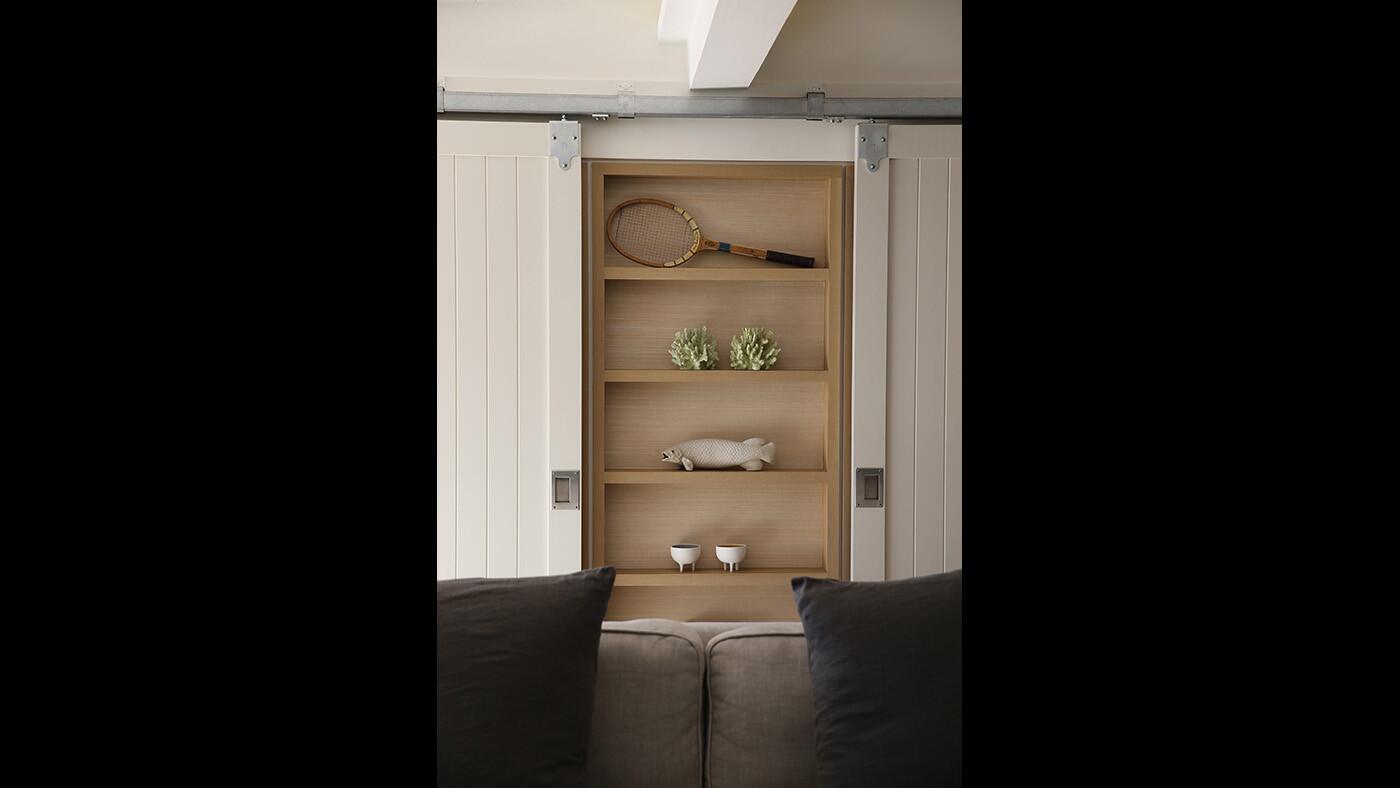
Barn doors hang on sliders on either side of the master bedroom entrances. “If the barn doors are in the open position, the master suite is part of the house,” explains architect Josh Heitler. “It gives that flexibility to really use all of the space, or close them off at a party.” (Allen J. Schaben / Los Angeles Times)
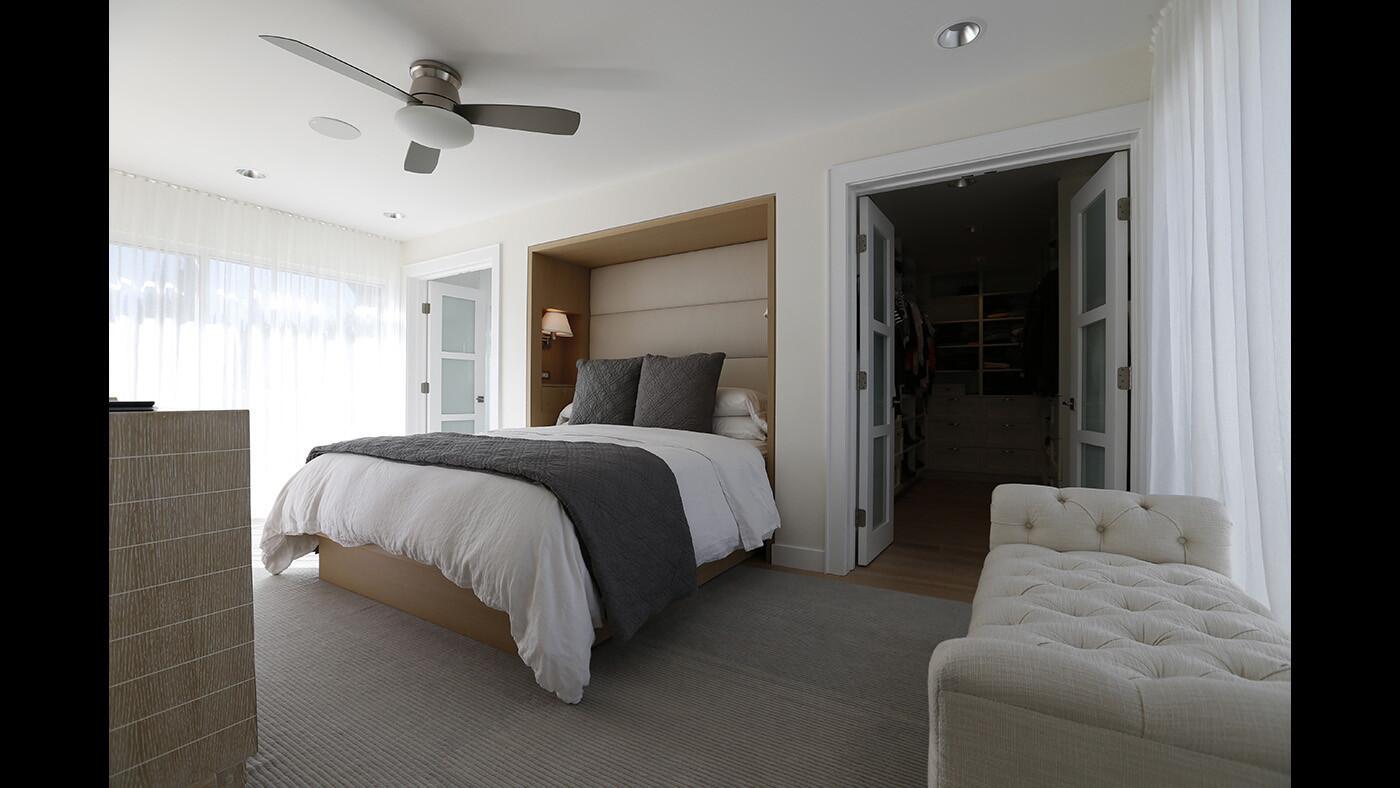
A custom headboard by Heitler provides a place for lighting and storage. (Allen J. Schaben / Los Angeles Times)
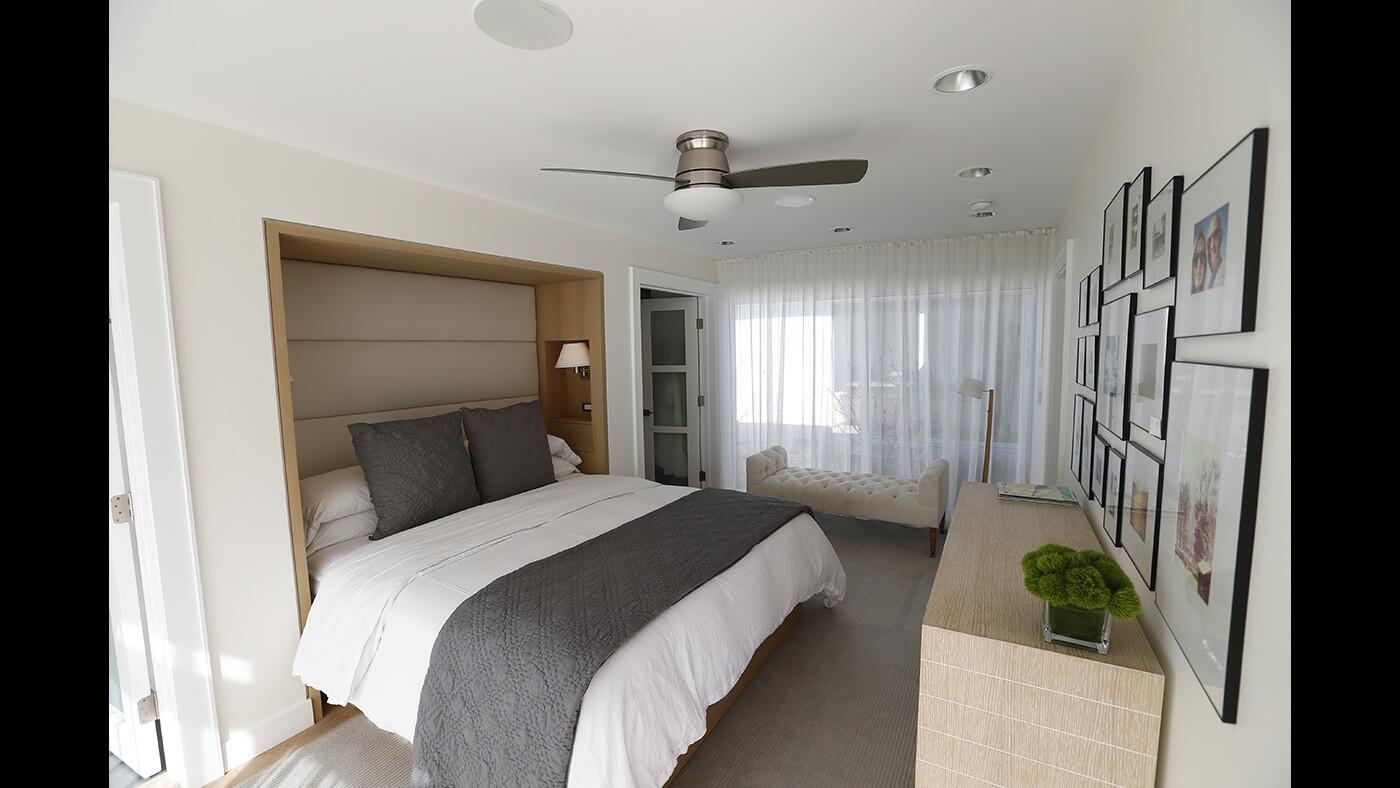
An atrium located between the master bedroom and breakfast nook illuminates both rooms. (Allen J. Schaben / Los Angeles Times)
Advertisement
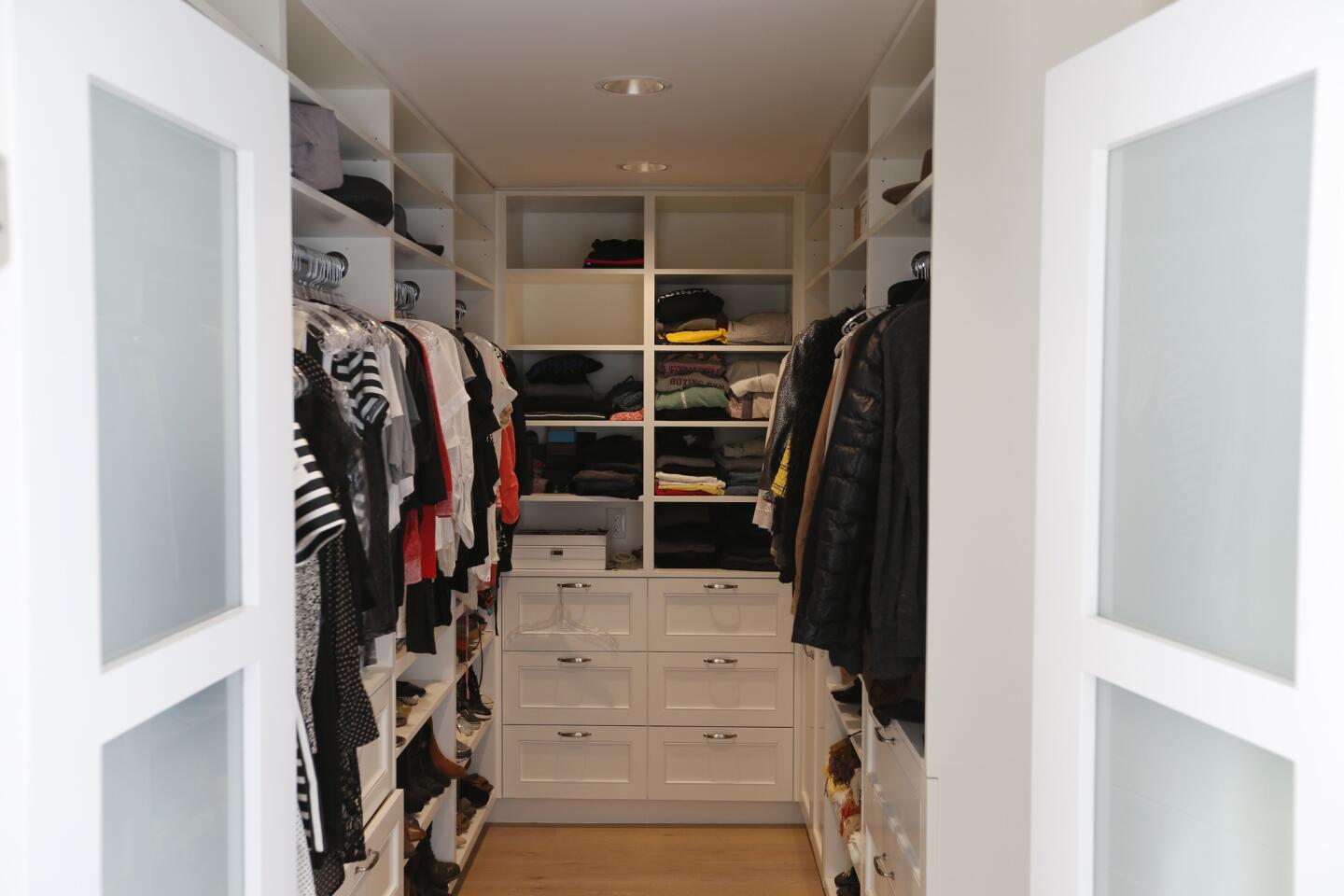
The master bedroom walk-in closet. (Allen J. Schaben / Los Angeles Times)
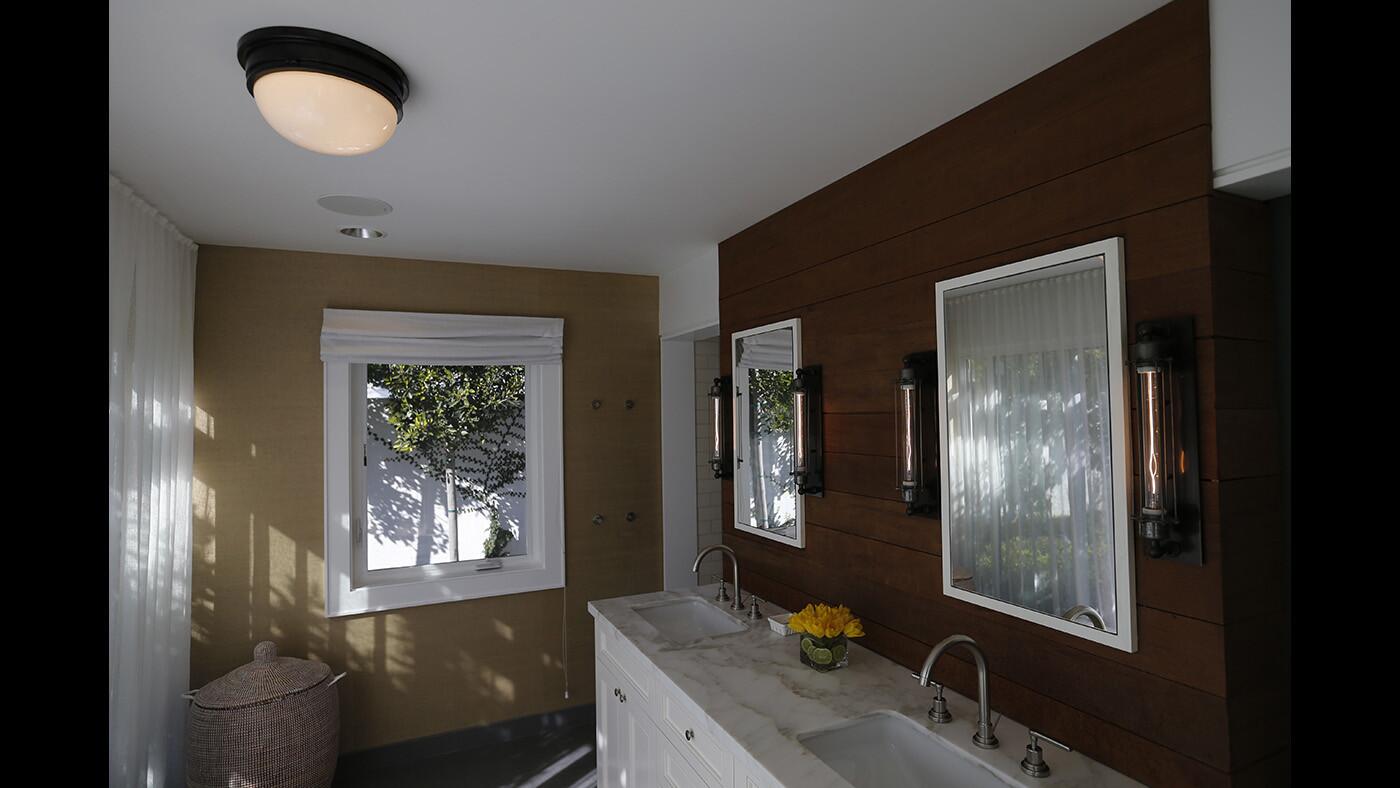
The master bath features Carrara marble, warm wood paneling and grasscloth wall coverings. Lighting includes sconces from Restoration Hardware and lamp and ceiling fixtures by Circa Lighting. (Allen J. Schaben / Los Angeles Times)
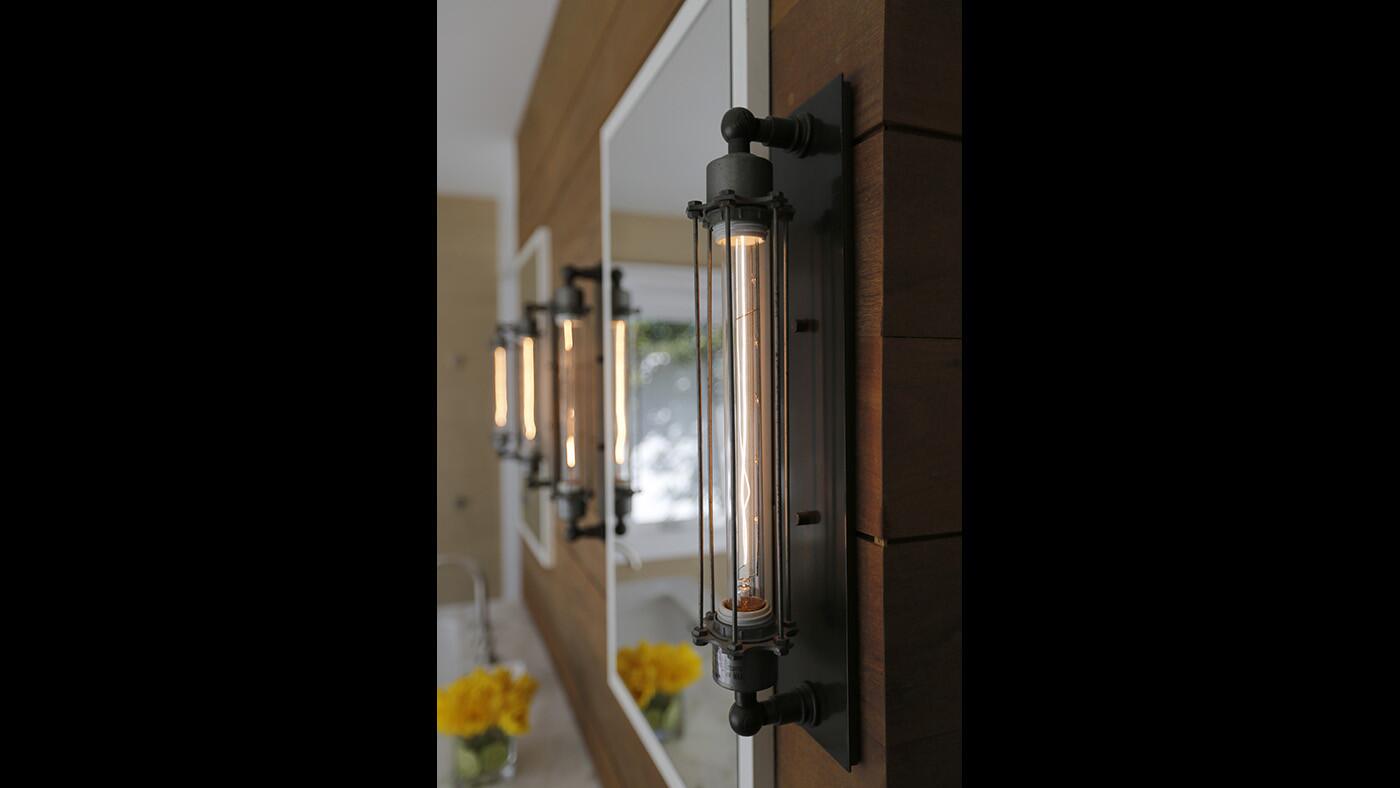
Industrial cage sconces from Restoration Hardware. (Allen J. Schaben / Los Angeles Times)
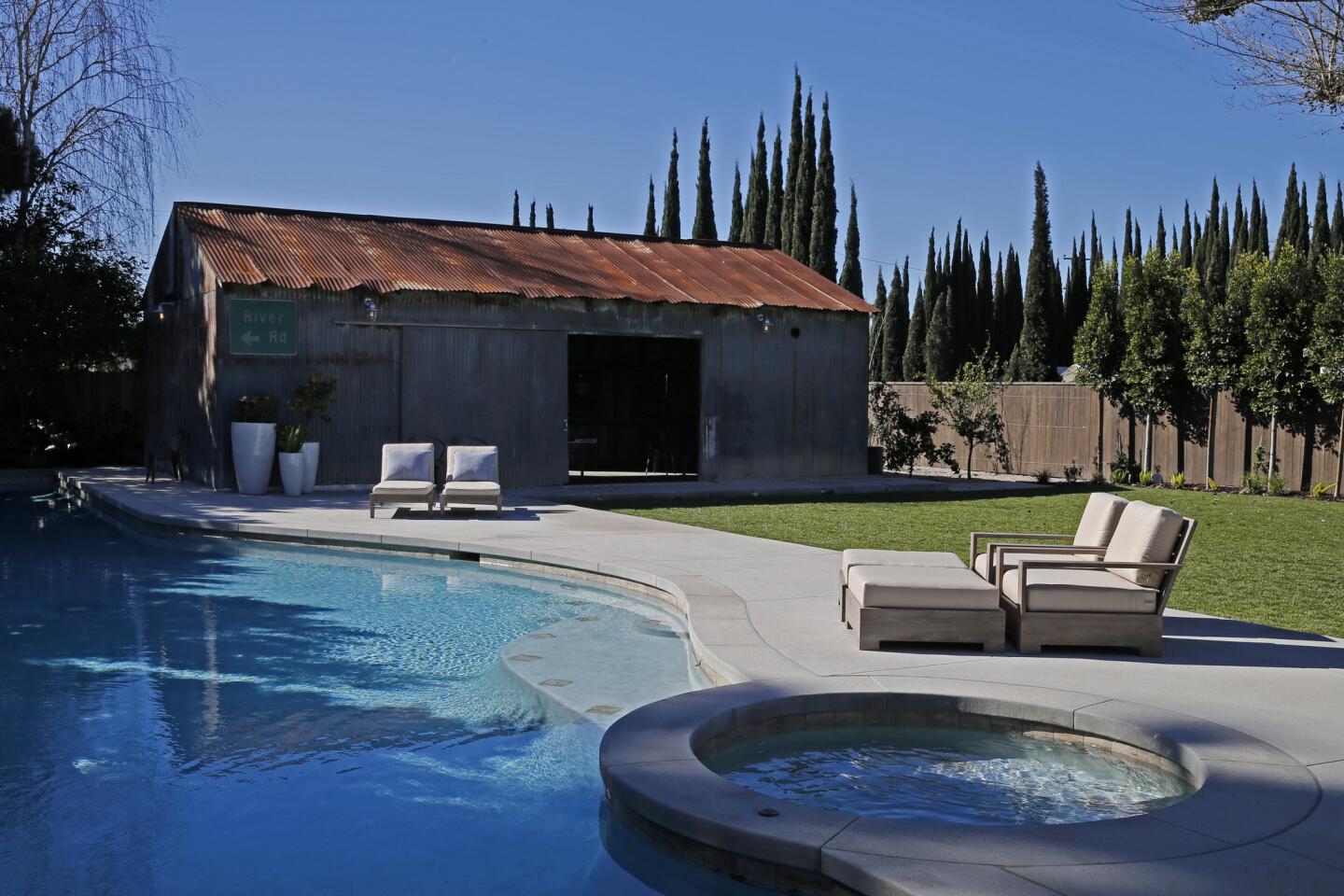
The couple fell in love with the property, which had reportedly been a working farm at one time. “I think they may have bought it for the land more than the house,” said architect Josh Heitler. (Allen J. Schaben / Los Angeles Times)
Advertisement
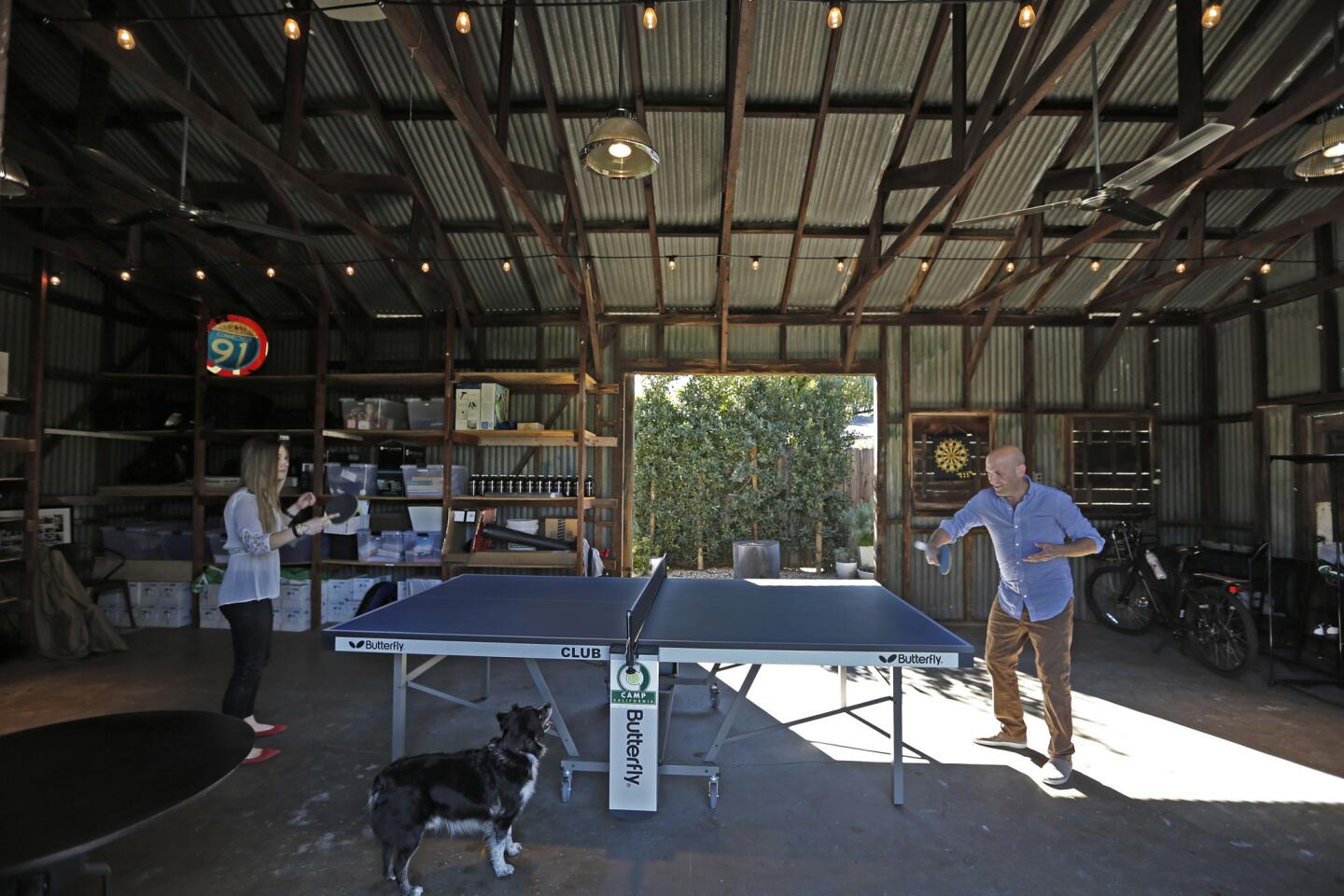
The home’s corrugated steel barn was cleaned up and stabilized to create a relatively open multipurpose room. The couple replaced some of the wood framing and added pendants and string lights, fans, a refrigerator and a ping pong table. (Allen J. Schaben / Los Angeles Times)
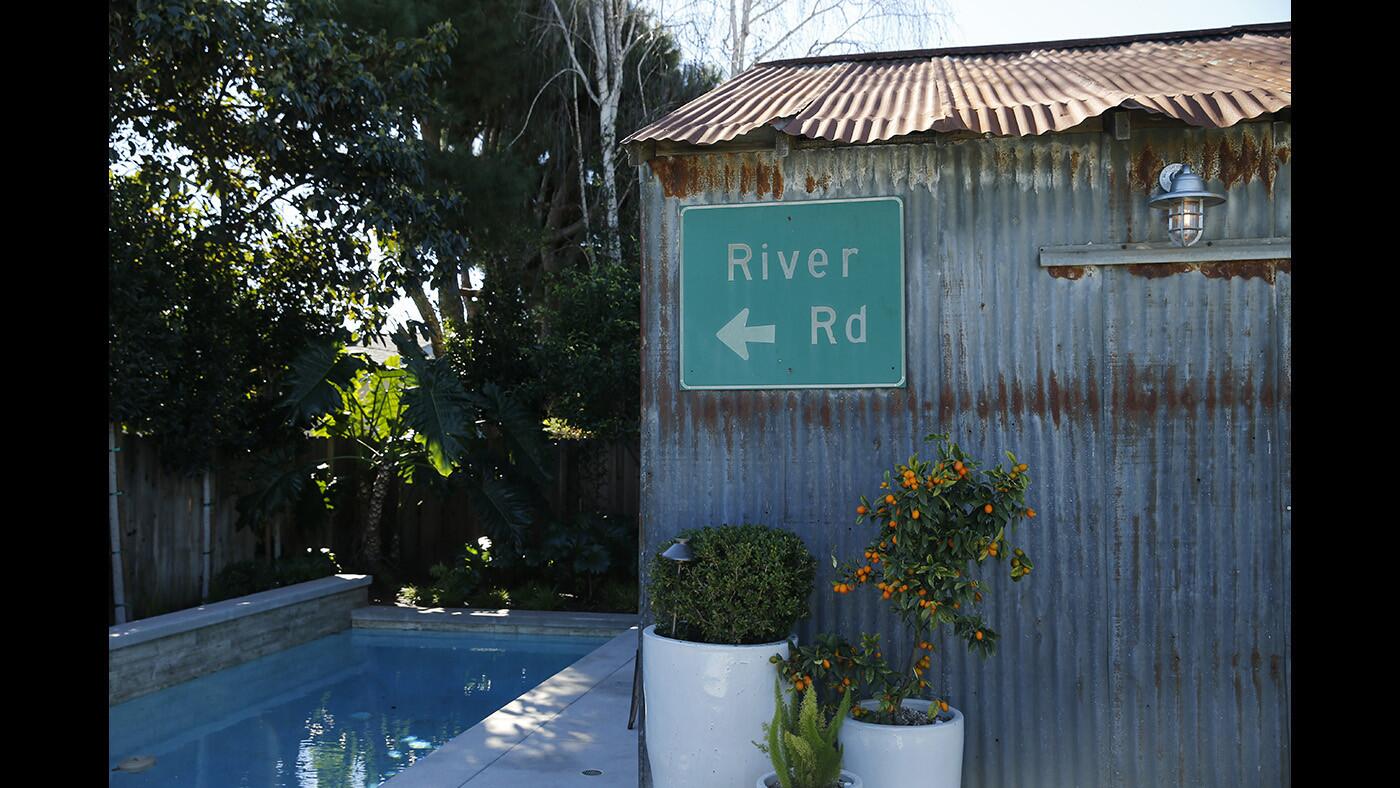
Perhaps most impressive is the rustic corrugated steel shed located at the back of the property. According to neighbors, the River Rd sign is original to the house and was used to highlight the dirt road next to the barn from many years ago. (Allen J. Schaben / Los Angeles Times)
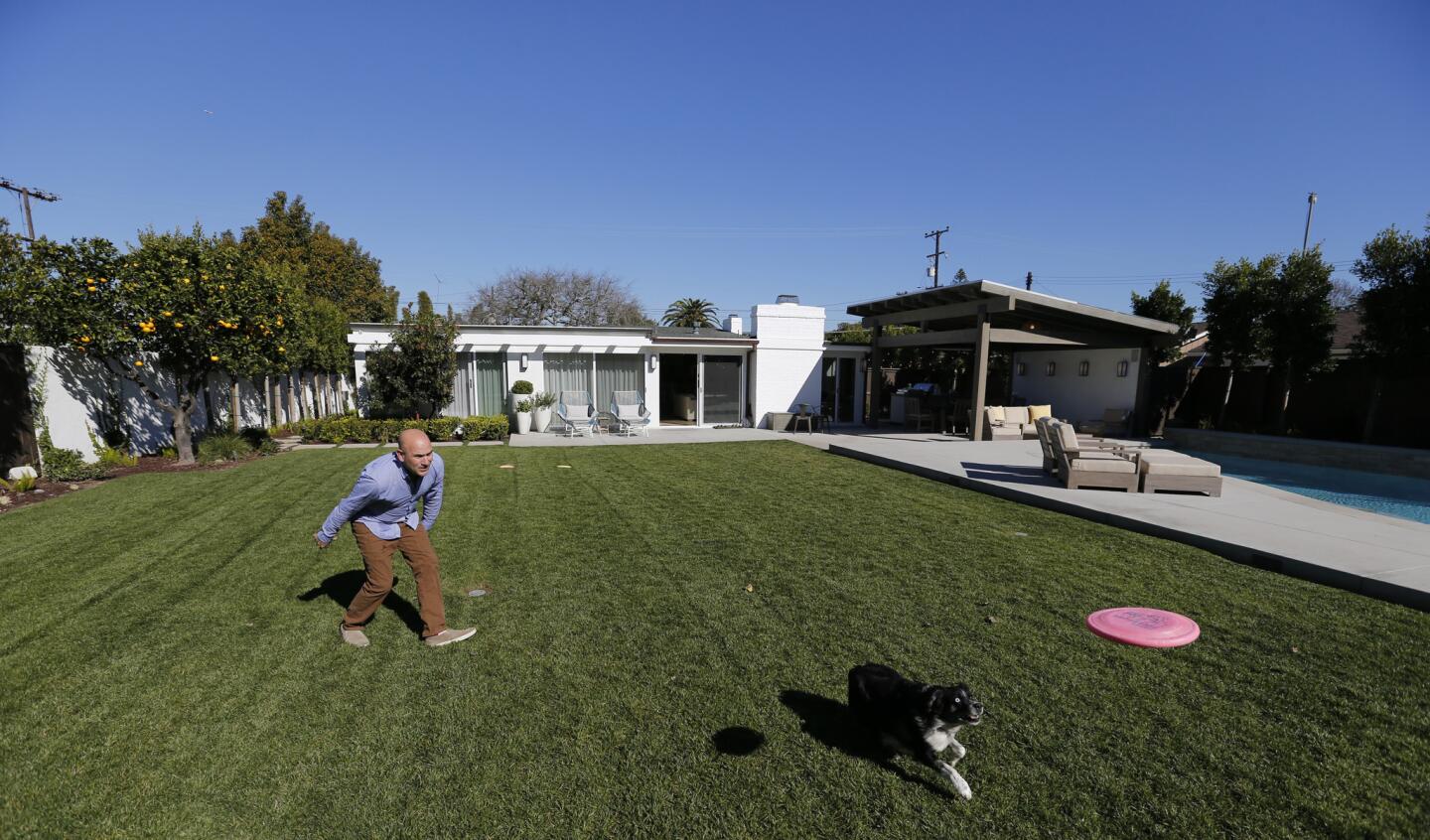
“We bought this house for Samson,” Michael Landau says with a grin as he tosses a Frisbee to the Australian shepherd in his backyard. “This house has changed our lives.” (Allen J. Schaben / Los Angeles Times)
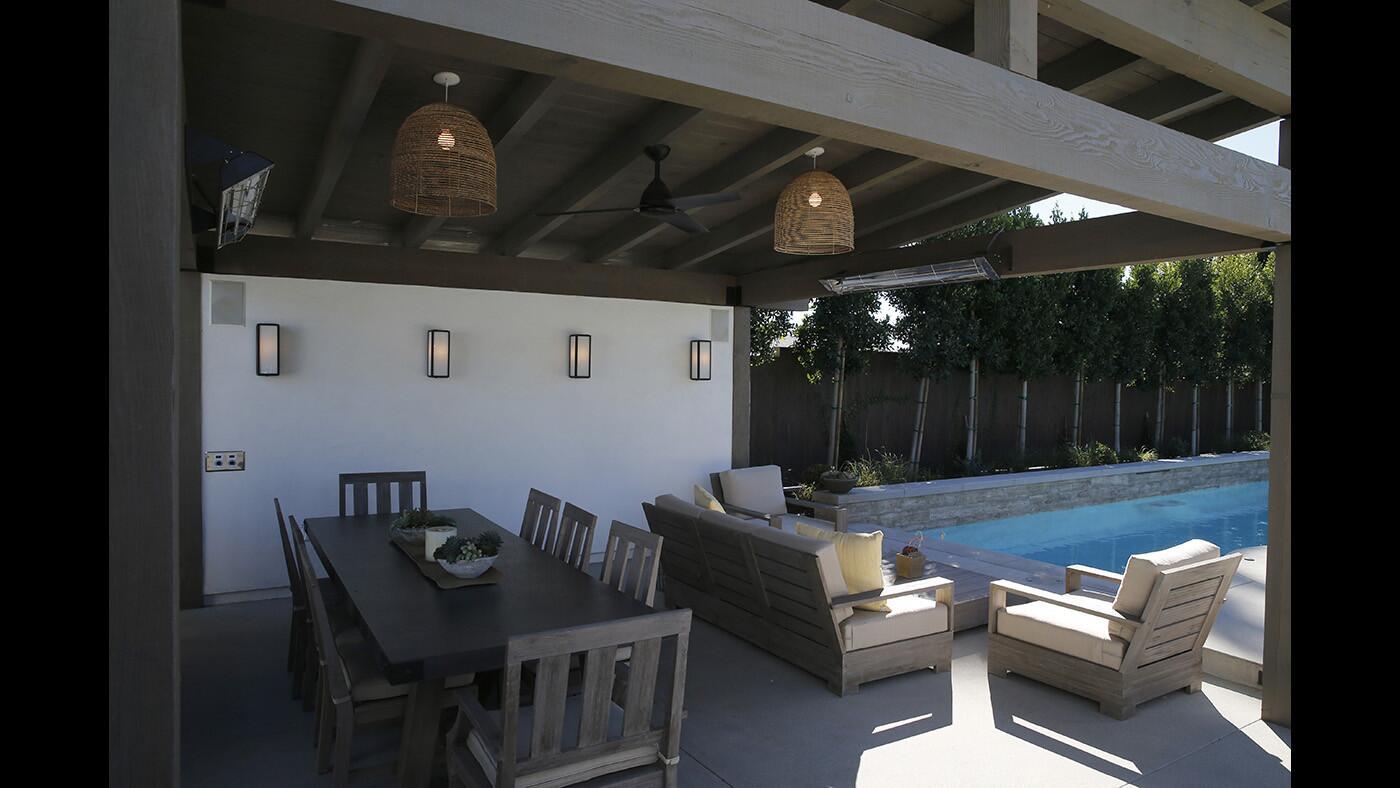
Outside, Heitler designed an exterior living and dining room and an outdoor kitchen. Perfect for entertaining, the new modern trellis structure offers relief from the sun while allowing visitors to be exposed to the outdoors. Most of the furnishings are by Restoration Hardware. (Allen J. Schaben / Los Angeles Times)
Advertisement
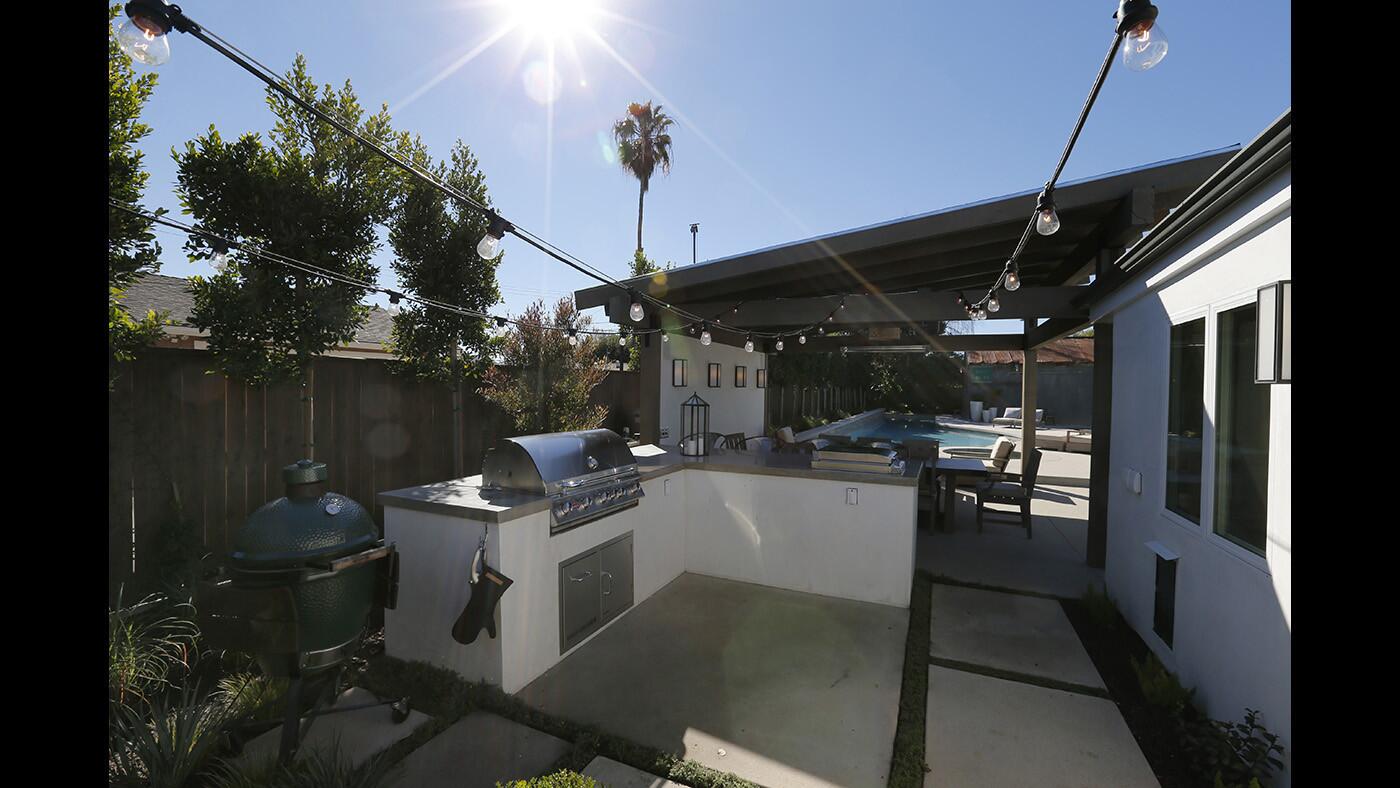
The outdoor kitchen. (Allen J. Schaben / Los Angeles Times)
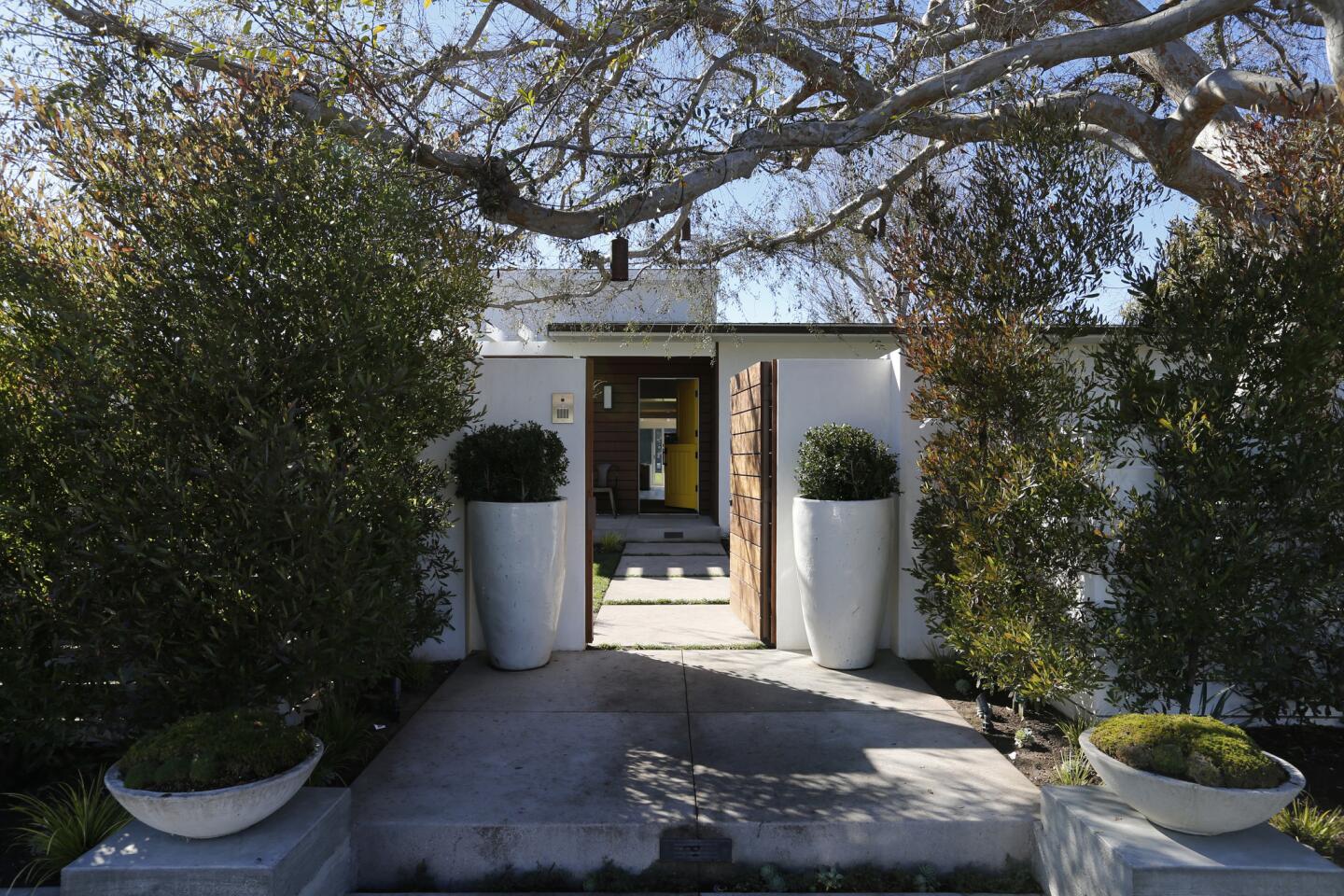
From the sidewalk, you can see all the way through the house to the shed at the back of the property. (Allen J. Schaben / Los Angeles Times)
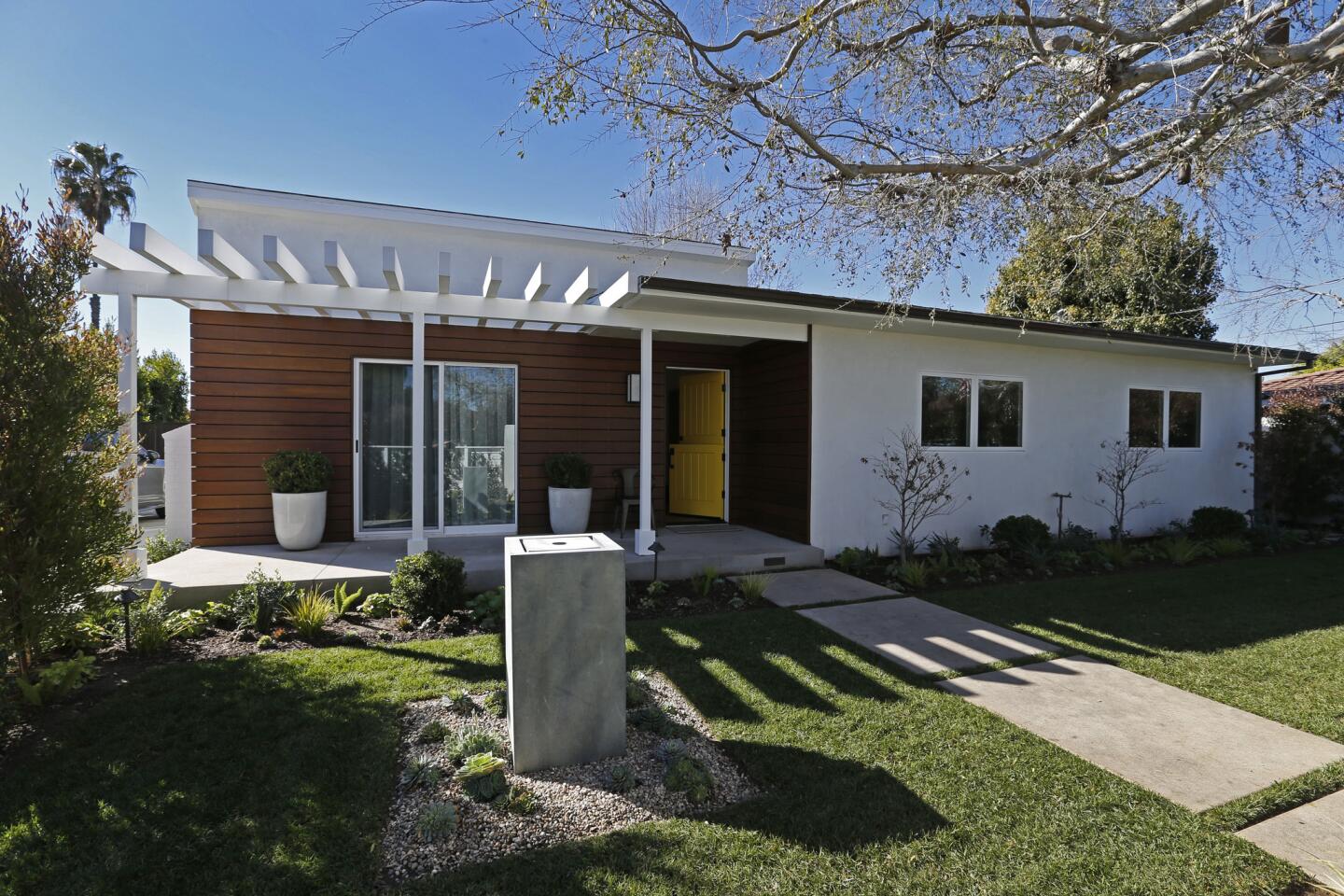
The exterior of the 1950 house offers a modern Ranch update with a mix of white stucco, weathered ipe panels and board form concrete. Heitler added a trellis in the front and back to add a sense of what he calls “solid geometry.” (Allen J. Schaben / Los Angeles Times)
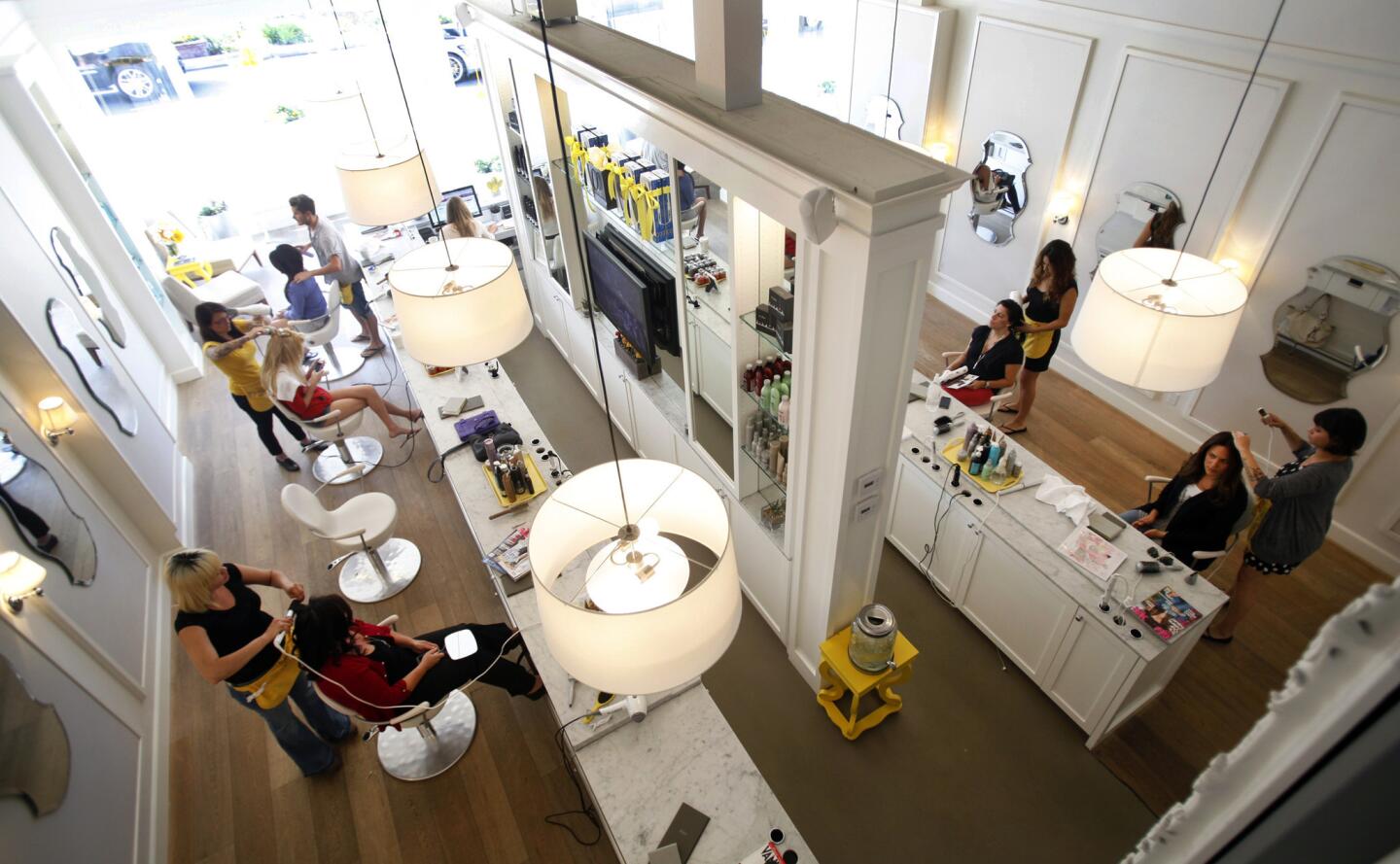
The Drybar salon in West Hollywood (Al Seib / Los Angeles Times)



